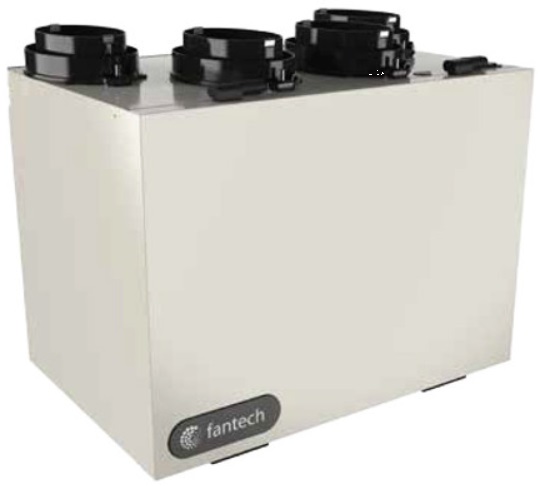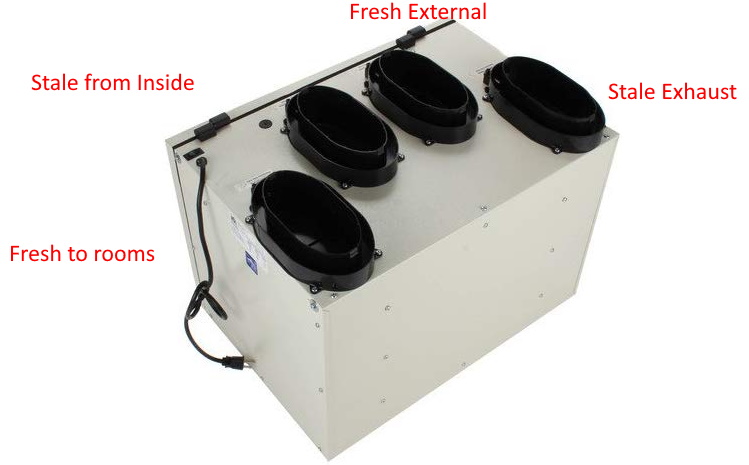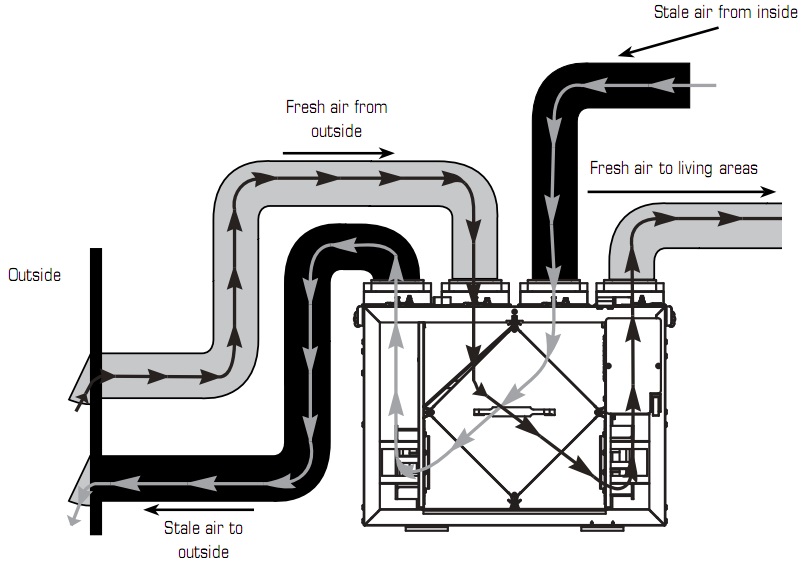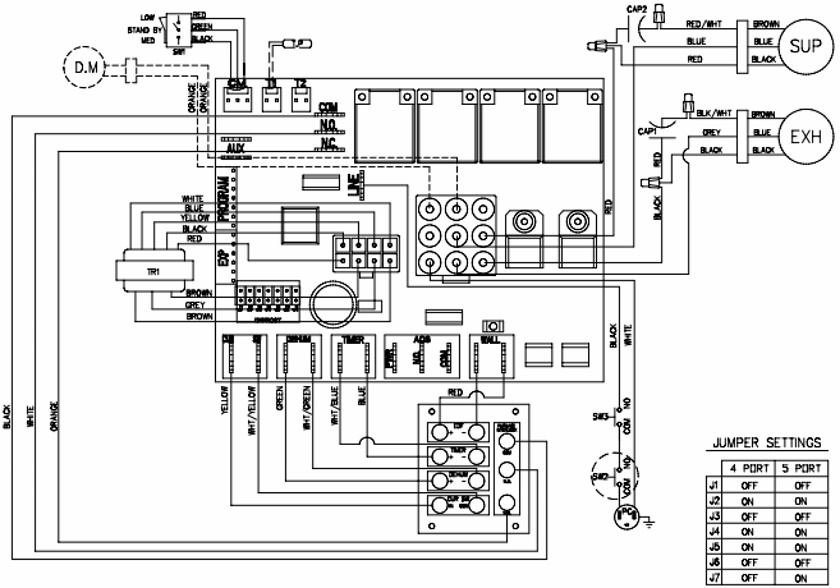Ventilation - Heat Recovery Ventilator (Medium size)
VHR Series Heat Recovery Ventilator w/ Fan Shutdown Defrost, 6" Top Ports
VHR150

http://www.supplyhouse.com/Fantech-VHR150-VHR-Series-Heat-Recovery-Ventilator-w-Fan-Shutdown-Defrost-6-Top-Ports $626.95 $658.90

Installation: http://s3.supplyhouse.com/product_files/Fantech%20-%20VHR150%20-%20Install%20Instructions.pdf

The main supply and return line to/from the HRV must have the same diameter (6") as the duct connection or larger. Branch lines to the individual rooms may be as small as 4’’.
In homes without a forced air furnace, fresh air should be supplied to all habitable rooms, including bedrooms and living areas. It should be supplied from high wall or ceiling locations. Grilles that diffuse the air comfortably are recommended.
The stale air exhaust system is used to draw air from the points in the house where the worst air quality problems occur. It is recommended that stale air intakes be installed in the bathroom, kitchen, and laundry room. Additional return air ducts from strategic locations may be installed, eg in the cupola where warm air will rise to.
The HRV must be located in a conditioned space where it will be possible to conveniently service the unit. Typically the HRV would be located in the mechanical room or an area close to the outside wall where the weatherhoods will be mounted. If a basement area is not convenient or does not exist, a utility room may be used.
There will be condensation from the HRV which needs to find its way to a drain. I route it to a nearby sink. In my case that means the sink in the basement bathroom. I route it to just above the trap for the sink.




