Home Site Map - Techniques - Structure -
Polystyrene Foundations
![]() Prevent heat loss into the ground by completing the insulative shell
round the concrete.
Prevent heat loss into the ground by completing the insulative shell
round the concrete.
Stupidest idea you've ever heard
This may sound like the stupidest idea you've ever heard, but let me explain. I really am talking about putting polystyrene under the entire house, even the footings!
Setting the scene - the story so far
The house is concrete
The whole structure of the house is concrete. The walls are concrete and even the floors are concrete. The foundations are a monolithic concrete slab and footings. The slab and footings are poured at the same time, so effectively the footings are just a thickened edge around the concrete slab. Under the regular basement floor, the concrete is eight inches thick and at the edges where the walls are built it's over two and a half feet thick.
Floor slab helps distribute the load
The highest load is from the walls via the footings into the ground, but given that the basement floor slab is part of the same piece of concrete as the footings, the slab (particularly near the edges) also helps spread the weight of the house into the ground.
House can be regarded as a block of concrete
The concrete of the basement floor and footings is intimately connected to the concrete in the walls, which is intimately connected to the concrete in the floors. From a thermal perspective, it can be simply regarded as a single block of concrete.
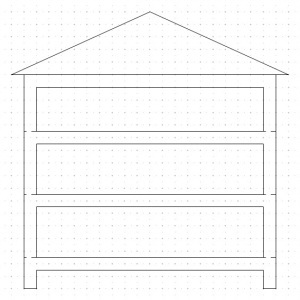
What's the motivation to do polystyrene foundations?
House concrete at 70 degrees
The house can be regarded as a large block of concrete. Concrete is a good thermal conductor, so if your heating system is doing its thing then the all of the concrete will be at the temperature that you have set your thermostat to. The temperature that your house will be heated to is something like 70 degrees F.
Ground temperature 25 degrees less
There are two rules of thumb for estimating the ground temperature where you live. One is that it equals the annual average air temperature for the area. The other is that the ground temperature equals 90 degrees F minus the latitude. The latitude in Seattle (where I live) is 47 degrees North, so therefore the average soil temperature is about 43 degrees F. This is consistent with actual readings in the area. Let's call it 45 degrees F to give a margin of error. That's a temperature difference of about 25 degrees F. Assuming your house walls are well insulated, then a not-insignificant percentage of your heat loss will be into the ground where your foundations connect with the ground.
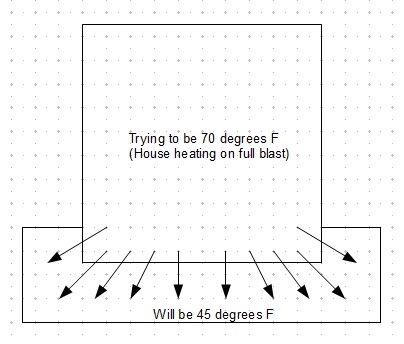
What can be done about heat loss into the ground?
Polystyrene is a good solid insulator
Insulation is the way to prevent heat loss and a good insulator is polystyrene sheeting. Type 2 expanded polystyrene has an R value of 4.5 per inch.
All about the width
Under the foundations the heat transfer mechanism is conduction. Tin foil will not do anything to stop conduction so do not get fooled by false claims. All that's important is the R value per inch and how many inches you have.
Insulating the slab is the most important
Heat loss happens in direct relation to the area of contact, so the first place where you'll want polystyrene is under the concrete slab. The slab has the biggest area in contact with the cold ground.
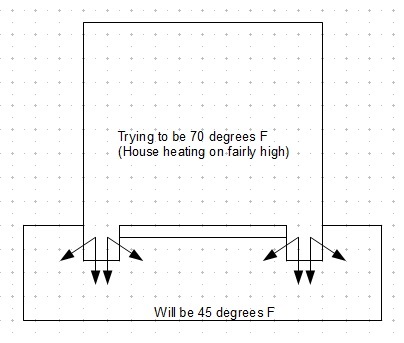
BTW, with an un-insulated basement design of house it is important to never leave the house unheated during a cold winter as there is a danger of the ground under the basement slab freezing and heaving. The use of insulation under the slab and footings reduces the likelihood of a problem even if the house is left unheated.
Insulating the footing edges
Insulating the slab helps a lot, but heat is still escaping via the footings. This footing heat loss can be reduced by putting vertical pieces of polystyrene sheet on the sides of the footing, but there will still be quite a bit of heat loss downwards.
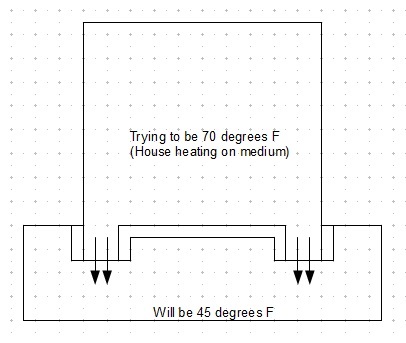
The fully insulated solution
The best thermal solution is to take things the last step and put polystyrene sheet under the footings as well.
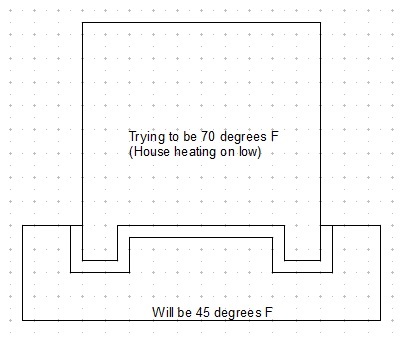
High water table cools concrete
Running water carries away heat
When there is a high water table (such as we have in our area) it becomes even more important to insulate under the foundations. Conventional foundations have course gravel under the concrete. In a high water table, water is flowing through the gravel, ie water is flowing directly under and in contact with the concrete of the house. Regular conduction of heat from the house concrete to the ground is bad enough, but that's still small compared with the ability for running water to carry away heat.
What type of polystyrene?
XPS vs EPS
XPS is eXtruded polystyrene whereas EPS is Expanded polystyrene. Either one can be used. XPS actually has a slightly higher R value spec, but in practice after 10 years, after the gas inside XPS has leaked away, they have the same R value. The leaking somewhat toxic gas is a negative with XPS, as is the price that is 20% to 50% more expensive than EPS. My preferred choice is EPS, but XPS has a higher percentage of the under-foundation market. It is fine to use EPS if you are using a waterproof membrane under it.
EPS ingots
EPS is made by expanding beads of polystyrene in a vacuum chamber. The size of the vacuum chamber determines the size of the block produced (the ingot size). A typical vacuum chamber size is just over 16 feet high with a width of just over 4 feet and a depth of just over 3 feet. After cutting in half and some trimming to clean up the edges, you get blocks that are 8 foot by 4 foot and 3 foot high. These blocks are then cut using a hot wire CNC machine to make 8'x4' sheets of the desired thickness.
Costs
Most of the cost is associated with making the polystyrene ingots. You buy an ingot and they will cut it into as many sheets as you want. If you want 4" thick sheets then the sheets will cost about twice what 2" thick sheets would cost.
Choosing the sheet thickness
Given that Type 2 EPS has an R value of 4.5 per inch then to get an R value of say 9 you need a thickness of 2".
Will it compress and cause the house to sink?
Yes, but not a problem
Polystyrene will compress as you add weight on top of it, and that means the house will sink down slightly. Actually though, as long as you design for this (the foundation design needs expansion room in the waterproof membrane) then it does not matter if the house sinks a bit, as long as it does it evenly. The weight is fairly well distributed between the walls in a house, so the sinking will be even, and the house will therefore stay level. The amount it will sink is actually not that much and will not change once the house has been built (assuming you design the load to not be beyond the creep load).
Compression specs for polystyrene
Different "Type" rated polystyrene takes a different amount of weight per square inch to compress it by a given amount. Type 14 Expanded Polystyrene sheet is rated at 40psi. This means that if you applied 40 pounds per square inch to it then its thickness would compress by 5%. In practice however this load would cause some long term creep to occur and it would compress further. To avoid creep you need to keep the loading to within the elastic portion of the load/compression curve for EPS. The elastic portion of the curve is given by the "compressive modulus" spec figure for the EPS. A typical "compressive modulus" for 40 psi EPS is 1450 psi. You need to keep to less than 1% of this figure to avoid creep. In other words you can have 14.5 psi max applied for 1% deformation to avoid creep.
Note that there is no catastrophic failure mode. Even if you were to overload the EPS beyond the creep load and even the rated PSI figure then all that would happen is that the house would just sink down uniformly by an inch or so and you would have slightly less insulation R factor under your footings.
Comparison with soil
Soil is generally regarded as good if it has a rating of 3000 pounds per square foot, which is about 20 pounds per square inch. The polystyrene being used has a rating of twice that (40 psi). What's more, the compression in polystyrene is much more uniform compared with the variable compression characteristics of soil. As noted, it's only non-uniform compression (such as you get with soil) that is actually a problem.
Will it degrade?
Polystyrene only degraded by UV light
Polystyrene is infamous for not degrading, which is why people are concerned with polystyrene cups going into land fill sites and being there forever. Pretty much the only two things that cause polystyrene to degrade is UV light and solvents, and it won't get any of that when it's buried in the ground.
What about termites and ants?
Polystyrene not a food, but...
There is one thing in the ground that can harm polystyrene and that's termites and ants. Polystyrene it not a food for termites or ants, but if they smell tasty wood on the other side of the polystyrene then they will burrow through the polystyrene to get to the wood. If the house is made out of concrete then there is no wood to entice them to burrow through the polystyrene. Even with this, it's worth taking some additional measures to guard against any termites that are either confused or have a bad sense of smell.
Anti-termite additive
One possible measure against termites is to use polystyrene sheet that has had termite repellant added. AFM Corporation's PerformGuard is a possible choice, but there are other brands that do the same thing. This additive is added to the mix when the expanded polystyrene ingot is made. I personally don't use anti-termite additive because it is only effective for at most 10 years.
Treat the soil
Another measure, and usual practice when building a wooden house, is to treat the soil under the foundations and slab with termite poison. Personally I don't do this as I don't like using chemicals and anyway the treatment only lasts for a few years.
Polyethylene sheet
My preferred anti-termite measure is to use a 6 mil polyethylene sheet under the polystyrene. You need to do this anyway under your foundations to keep water out of your basement (and to please the building inspector), so this isn't really a separate anti-termite measure. It is generally regarded as not possible for termites to eat through 6 mill polyethylene sheet.
Eat evenly
Even if a new mutant breed of bionic super termites were to emerge that was able to somehow get through all the defenses and eat away the polystyrene, it would only be a problem if they ate one side of the house and not the other. If they eat it away on all sides then all that would happen is that the house would move down less than 2 inches. You would have lost the thermal insulation benefits, but the house would still be level and totally ok.
Lateral movement in an earthquake
Footings resist lateral movement
One potential concern is whether the house might slip sideways if it's built on a slope and an earthquake happens. The fact that the footings go a couple of feet further into the ground than the slab makes lateral movement unlikely as there is a big mound of trapped undisturbed soil within and surrounded by the footings. There is also undisturbed soil on the outside of the footings.
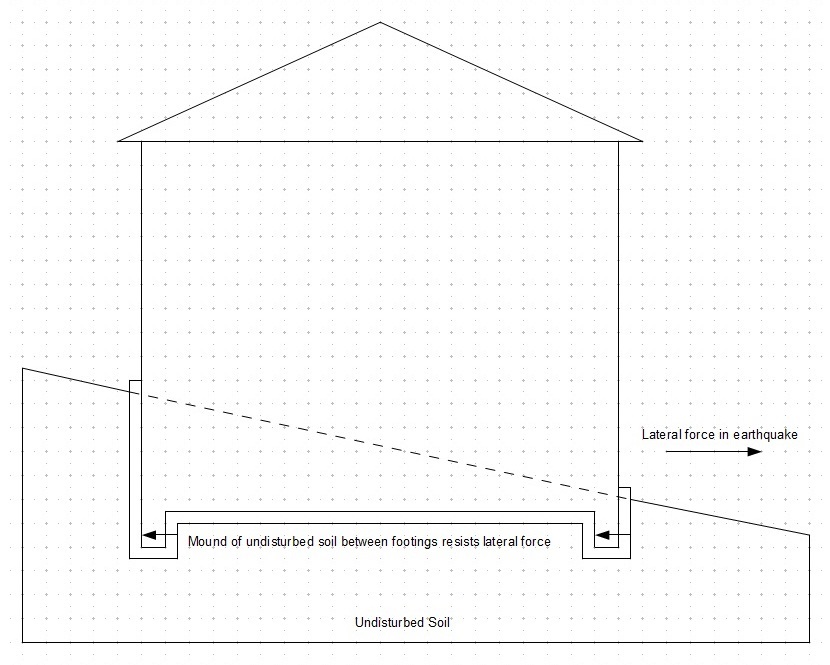
I also sit the house well into the ground. The top of the basement slab is a minimum of 2 foot below grade.
Still a small lateral movement
The house can still move laterally slightly because there is polystyrene between the concrete of the house and the undisturbed soil on both sides of the footings, but not by very much. If you want R18 insulation then that's a type 2 polystyrene thickness of 4", but the lateral forces, even in an earthquake, aren't that great so compressing the vertical insulation by more than about a quarter of an inch is unlikely. The way to imagine things is that there is a very solid lined hole of about 5 feet deep with a block of concrete in the hole, separated from the immovable walls of the hole by a sheet of polystyrene. The block of concrete in the hole (ie the house) is going to stay well constrained in the hole and is not going to go anywhere.
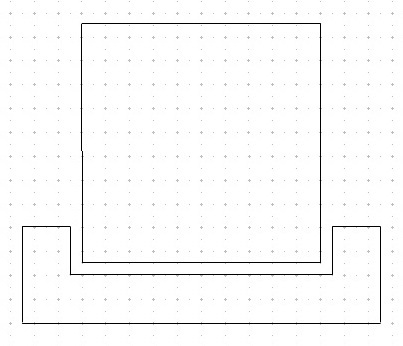
Polystyrene is a spring
The other simplification is related to how large the earthquake lateral forces will be and therefore how much will the vertical polystyrene compress. Given that polystyrene is somewhat compliant it acts as spring between the two heavy masses (the undisturbed soil mass and the concrete house mass). If the earthquake happens to energize the system at the resonant frequency of the house mass on the end of the polystyrene spring then the deflections could be greater than in the estimate. The good news is that the deformation could never be more than the thickness of the polystyrene which wouldn't really do much harm. The even better news is that it is extremely unlikely that the earthquake would happen to hit the house's resonant frequency and in that more typical case the polystyrene spring will somewhat decouple the house from the shaking ground and will therefore reduce any potential earthquake damage.
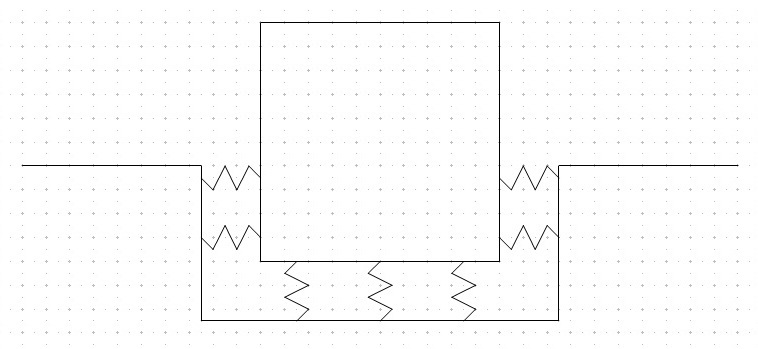
House weight
Concrete is heavy
The house is made out of concrete so is extremely heavy compared with a conventional wooden stick built house. There are lots of great stability benefits associated with a heavy house. It keeps it well rooted in the ground and it's not going to blow away even if hit with a tornado, or be knocked over by a tsunami. The thing of interest in this discussion is how many pounds per square inch are we putting on the polystyrene.
Type 14 EPS is spec-ed at 40 psi, but 15 psi really
The highest rated load spec that is available for polystyrene sheet without the cost significantly increasing is spec-ed at 40 pounds per square inch. To avoid any issues with creep (additional compression that occurs over time), it is necessary to keep the exerted load on 40 psi EPS to a maximum of about 15 psi. See more info on EPS here.
How much force will the house exert?
Essentially it's the weight of concrete used in pounds, divided by the house footing area in square inches, plus say 10% for the furniture and people.
House Weight
If we assume in the case of my house that for every 1 foot of height it takes 10 tons of concrete. This guestimate allows for the concrete in the floors. For a 50 foot high house, that's 500 tons of concrete. Given that there are 2000 pounds in an American ton, that means the house weighs one million pounds. To be really safe, let's say the house is 750 tons, which is 1.5 million pounds.
House Area
The area of the house foundations is about 62 feet by 39 feet, which is 744" by 468", which is about 350,000 square inches. That would suggest that we are only applying 4.25 psi (pounds per square inch) to the polystyrene, but that would be wrong because we are not able to fully transmit the force under the walls evenly to the floor slab area. Concrete may seem like a rigid material but it has some degree of elasticity.
Footing Area
To get the other end of the spectrum in the estimate, let's calculate assuming that all the weight of the house needs to be taken by just the area under the footings. In this house, the concrete of the footings is 49 inches wide. They have an overall length (if you count the two internal concrete walls and the porticos) 272 feet, which is about 3,250 inches. The footing area is therefore about 150,000 square inches. Dividing this into the weight of the house gives a value of about 10 psi.
PSI Conclusion
Calculating the load over the whole foundation area gives a value of 4.25 psi, but this is too generous. Calculating the load over just the footings gives a value of 10 psi, but this is too conservative because it does not allow for the monolithic floor slab edges taking some of the weight. A good engineering estimate would put the figure between the two extremes but towards the pessimistic end, so let's call it 8 psi.
The estimate of 8 psi is well within the 15 psi figure for the polystyrene to avoid creep. It suggests that even in the worst case, the 2" thick polystyrene will only compress by less than 0.02". You wouldn't even be able to measure that with a regular tape measure.
Benefits
Much lower heating bill
Obviously the biggest reason to insulate under the foundations is to significantly reduce your heating costs. There are though some additional benefits.
Saving the planet
The fact that less energy is required to heat a house that has insulated foundations is good news for the planet. Less fossil fuels are used up and there is less greenhouse gas emitted.
Earthquake decoupling
The fact that the polystyrene acts somewhat as a spring helps decouple the house from the wild ground vibrations that can happen in an earthquake.
Avoid frost heave
When ground freezes it expands because water in ice form is larger than water in liquid form. This causes the ground to swell up near the surface. Anything that is on the ground above where the freezing occurs will be pushed upwards and that's a bad thing to happen to a house as it's unlikely to be the same amount of push up across the area of the house. If you rest the house on ground that's below the top freezing layer then the house will not be pushed up. The freezing occurs for a certain depth below where the freezing air is. In each area the local planning department set a figure for how deep the bottom of the footings should be in the ground to be below the freeze part of the soil. In my area it's only 12" deep because we don't get much frost, and I'd want to be more than that depth anyway to make sure the house is well anchored. In other areas where the winter air is colder, the figure set by the local planning department can easily be 4 feet. Even if you have gone deep into the ground, consider what happens if the house has a basement and is left unoccupied in the winter. If your basement is not being heated then the air temperature in the basement in the winter may well be below freezing. If the basement slab is not insulated then the ground can freeze under the slab and cause the slab to crack because of the upward heave of the soil. Insulation under the slab prevents this possibility.
But mainly it's about saving money on the heating bill
The real point though is that the relatively low one time cost associated with insulating your foundations can save you a bunch of money on your heating bill each year.
In case you still think I'm crazy
The following piece appeared on the web well after I wrote this web page from well respected building science guys that hopefully will help convince you that I'm not crazy.
http://www.greenbuildingadvisor.com/blogs/dept/musings/foam-under-footings



