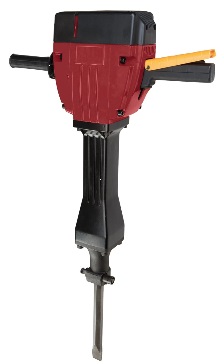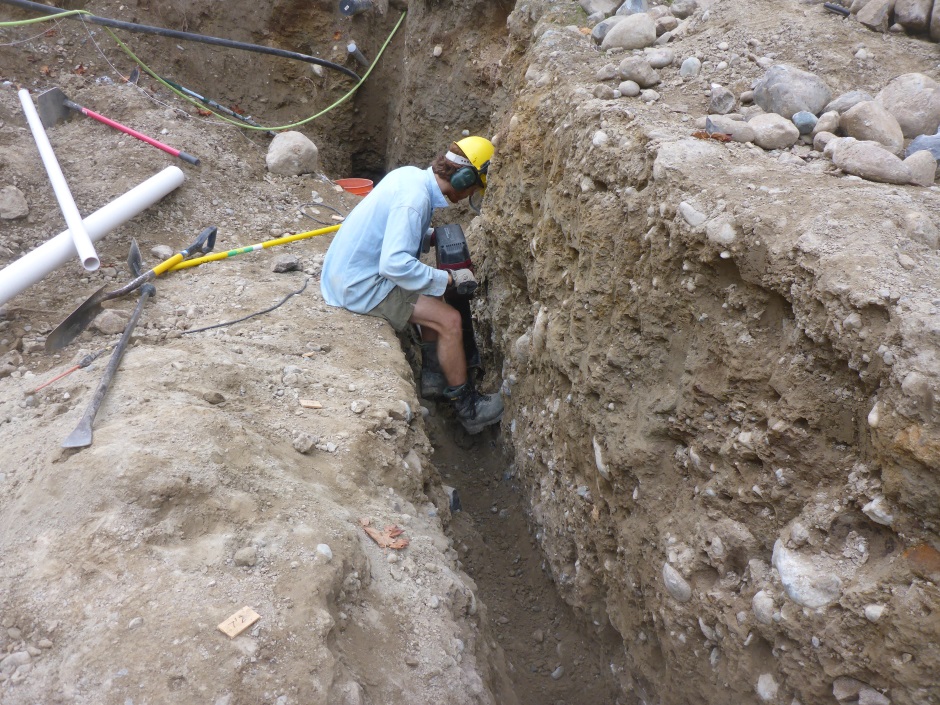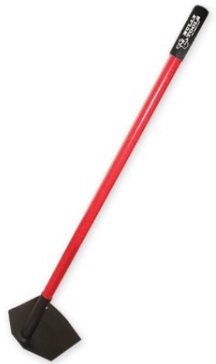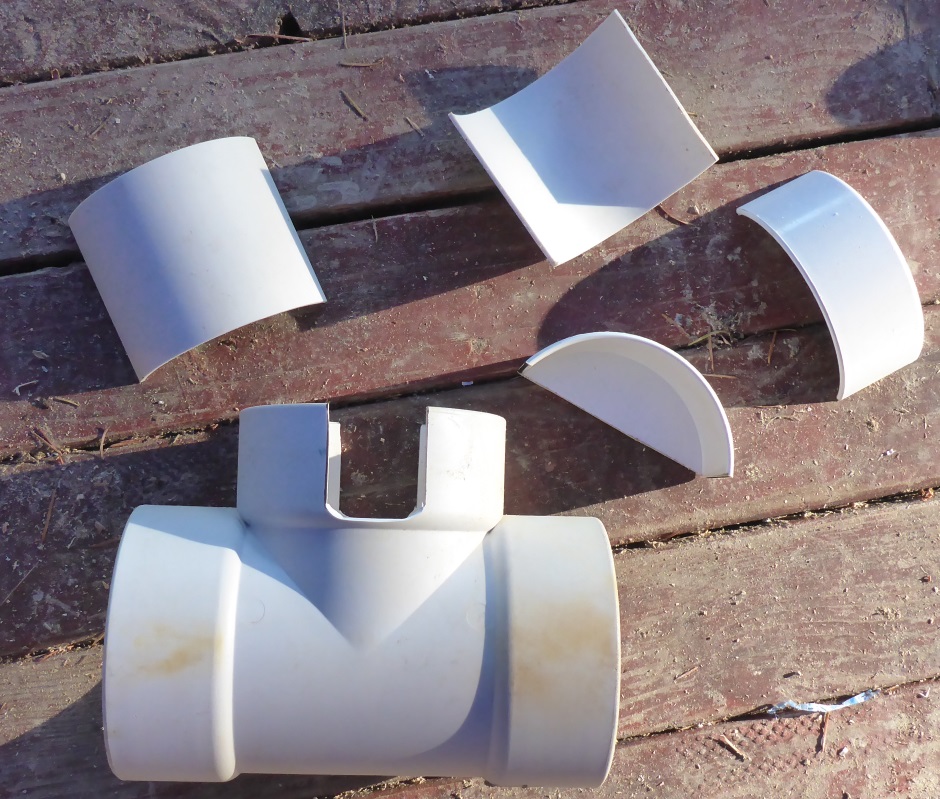Home Site Map - Steps - Foundations -
Dig Foundation - Drainage Pipe Trenching
![]() Even lower than the footing trenches are the trenches for the
drainage pipes.
Even lower than the footing trenches are the trenches for the
drainage pipes.
Dig the drainage ditches
The thin ditches for the drainage pipes are the lowest part of the excavation. You want them to be as narrow as possible (eg 6" wide) so as not to disturb too much soil (as you want undisturbed soil to resist lateral movement of the house). In my case I needed to dig these by hand because it was not possible to find an excavator that had a sufficiently narrow bucket and get had enough power to cope with the large rocks in the soil.
When handling rocky soil , the best solution is to use a jackhammer to break up the soil so you can shovel it.
Drainage trench from the house...
Under-slab drainage ditch...
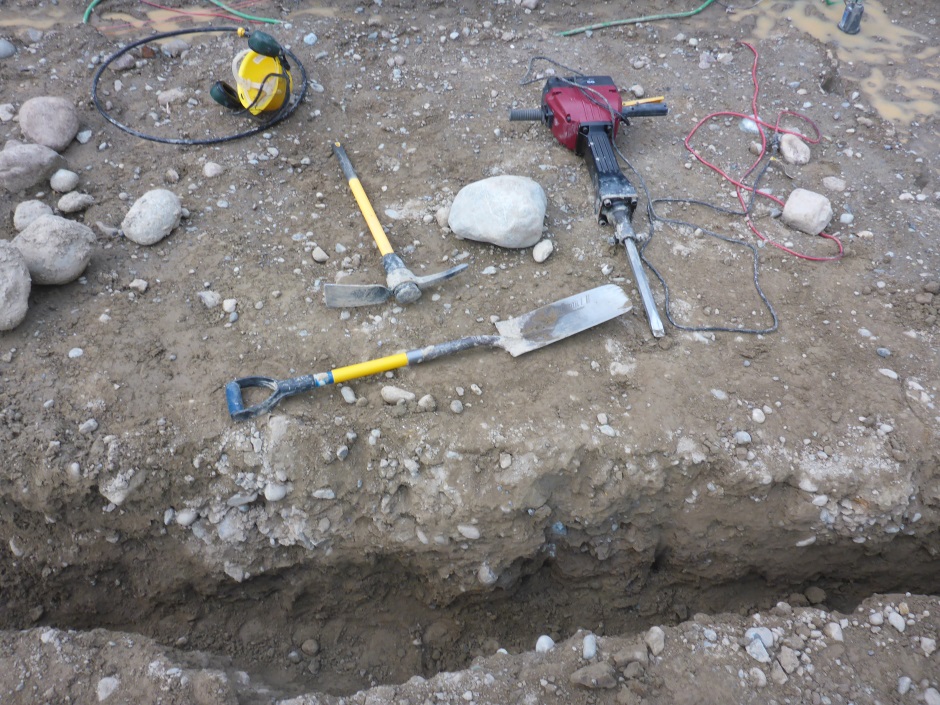
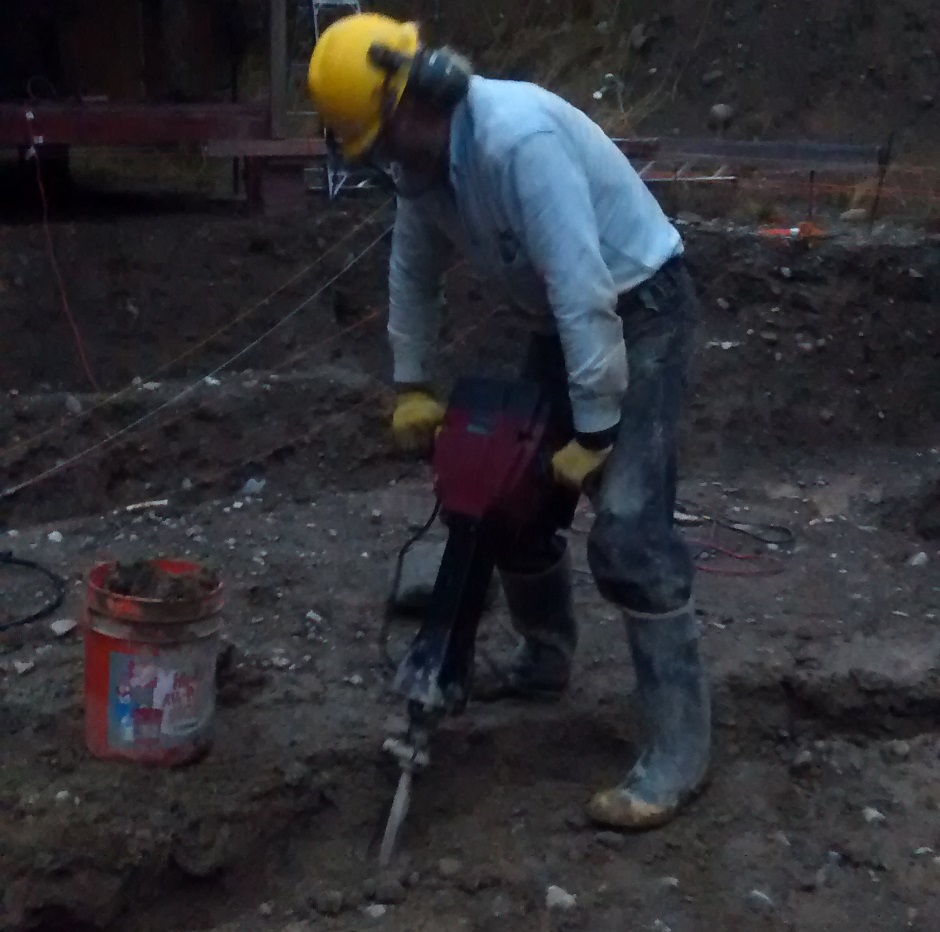
A heavy duty field hoe is a useful digging tool to remove the soil from the ditch.
The drainage ditches have a slope of between 1/8" and 1/4" per foot.
The thing that determines the depth of the drainage pipes is the need to drain away any water that has collected in the bottom inner Form-a-drain. That means the 4" drainage pipe needs to pass immediately under the Form-a-drain on the furthest side.
At the far end of the pipe a slightly different arrangement can be used to allow the 4" pipe to be as high as possible...
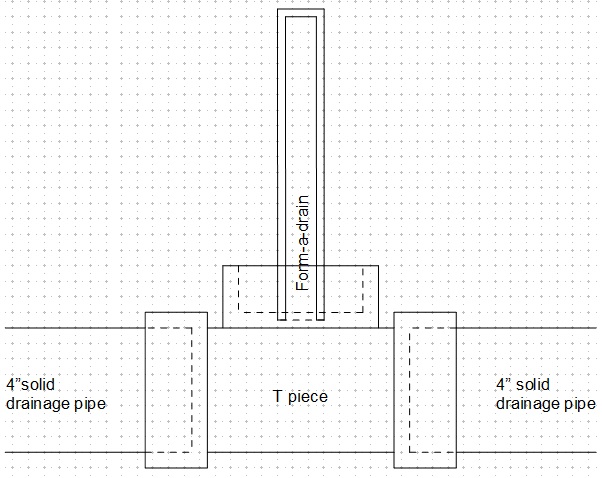
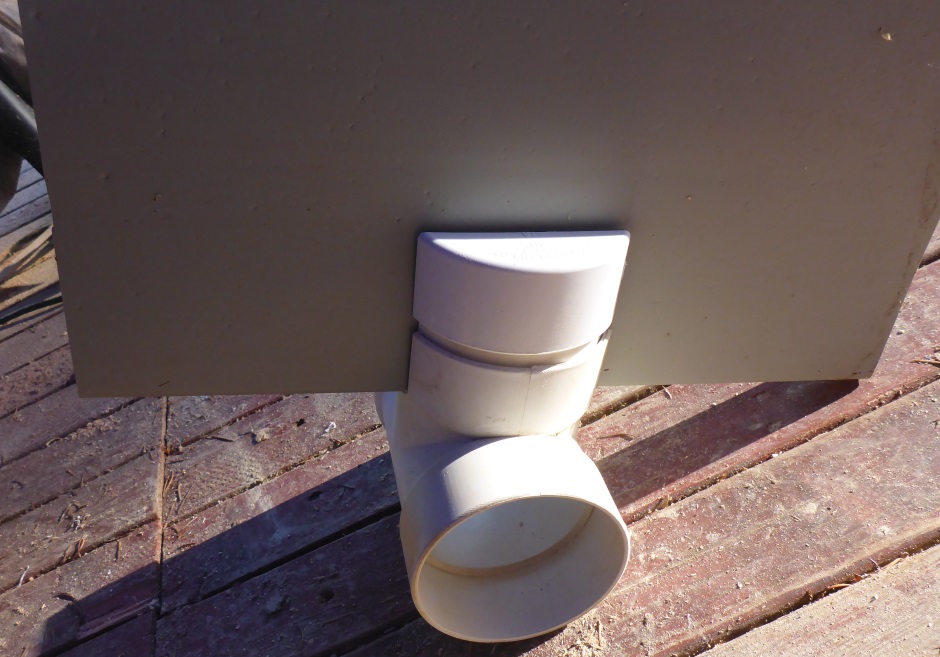
That means the ditch needs to be 5" (6.5" if using the standard arrangement) below the footing excavation depth at the farthest away point. The standard way of doing the connection is shown below...
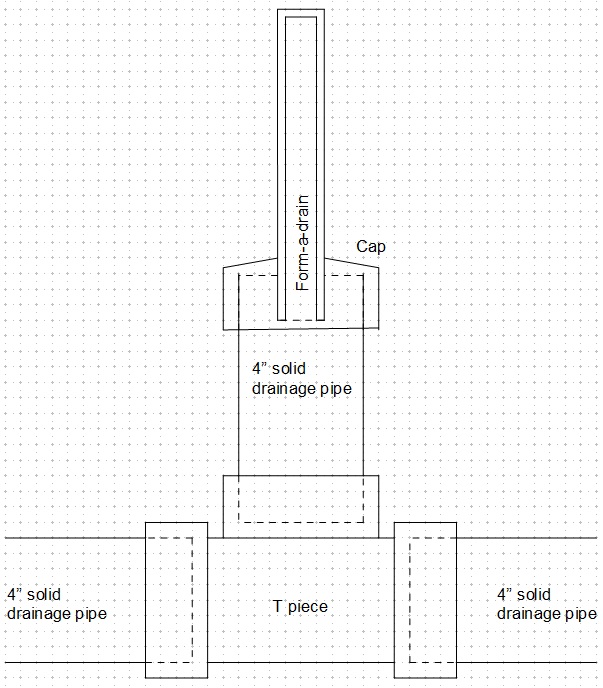
The trenches for the drainage pipes as they exit under the footing are the deepest part of the whole excavation. It is necessary to keep them sloped at an angle of between 1/8" and 1/4" per foot.
The length of the drainage pipe from the furthest point to the exit point is a worst case of 72 feet. With the 1/4" per foot slope that means the ditch at the exit point needs to be about 18 inches deeper than at the furthest point. It is worth allowing an additional 1.5" just to be safe with small variations in the actual slope. At the exit point the drainage ditch will be 18" + 5" + 1.5" = 24.5" (2' 0-1/2") below the footing depth. That is 5' 8.25" + 2' 0.5" = 7' 8.75" below the batterboard string reference height.
The details of the drainage pipe are covered in the section on UnderSlab Plumbing . It is actually best to implement the drain even before you have finished the detailed digging of the foundations because that will stop the dig site getting flooded by rain water.




