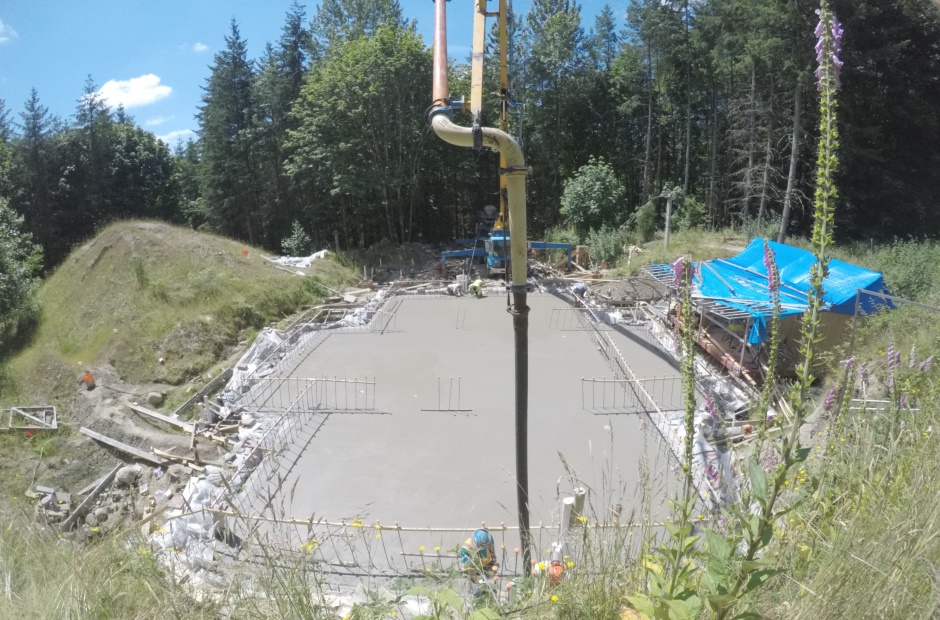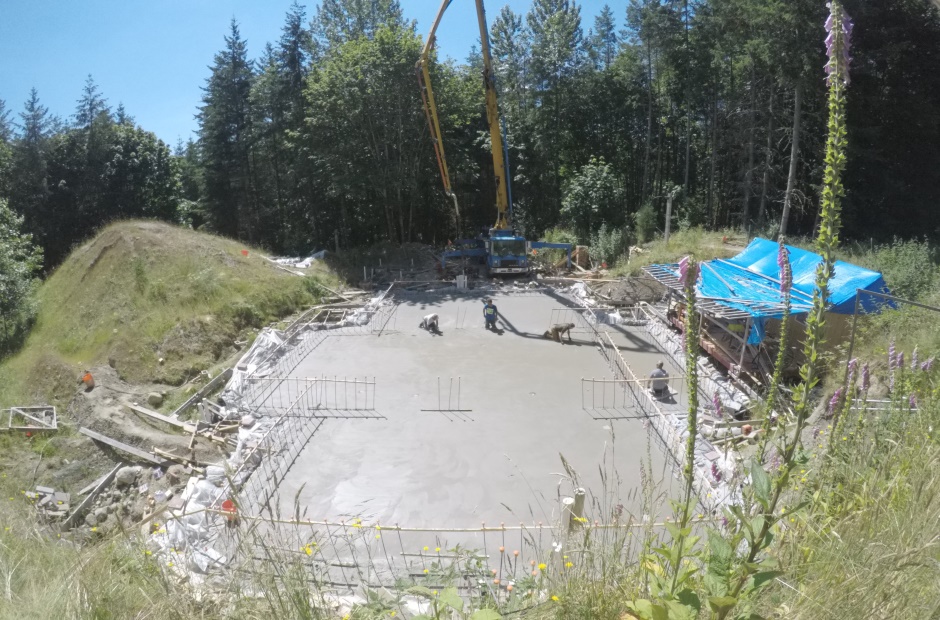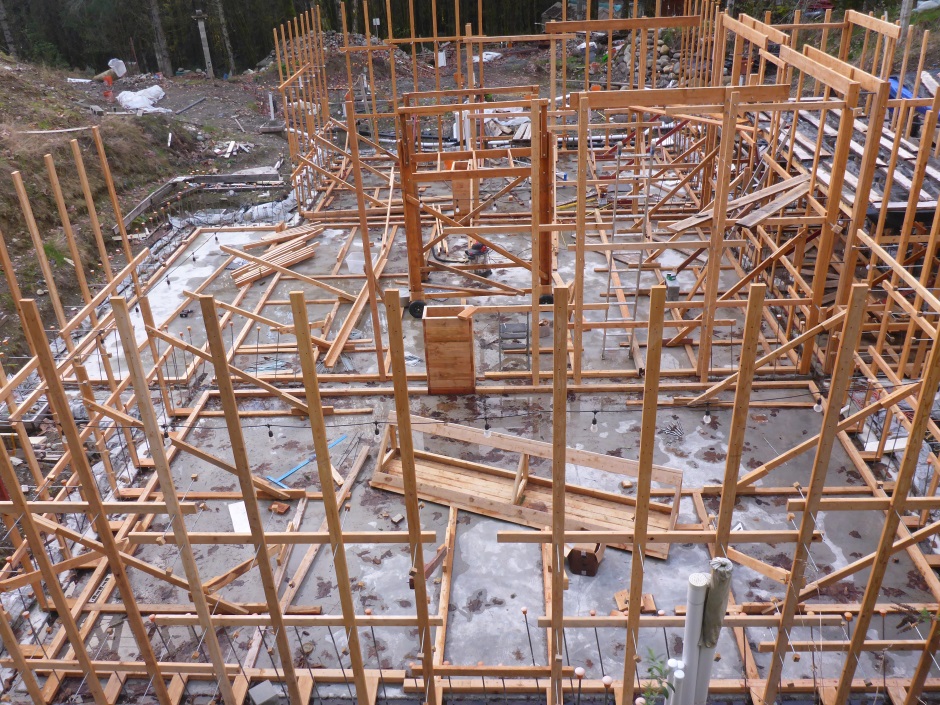Build Sequence
![]() Full set of build site photos in chronological sequence.
Full set of build site photos in chronological sequence.



![]() Full set of build site photos in chronological sequence.
Full set of build site photos in chronological sequence.



*