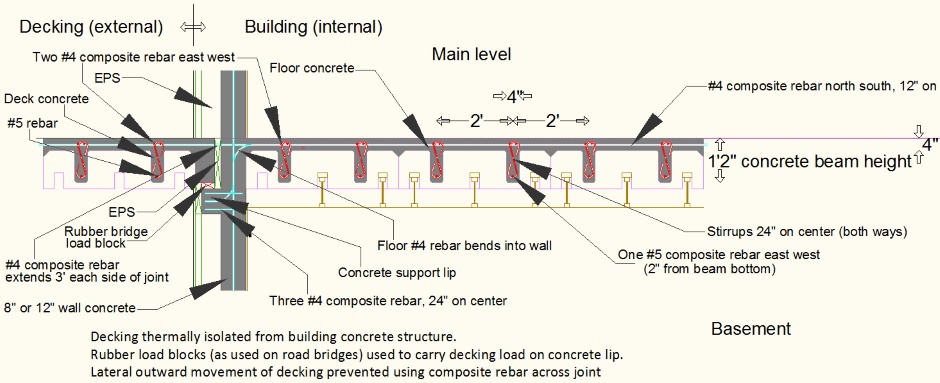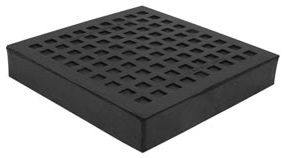Home Site Map - Techniques - Structure -
Balconies
![]() Make sure your balconies are not heat loss radiator fins, yet are
structurally sound.
Make sure your balconies are not heat loss radiator fins, yet are
structurally sound.
Why are they hard
From a building science perspective, having balconies is a bad idea. Unfortunately it is just too appealing to have somewhere high up outside to sit so you can enjoy the view of your yard and beyond. Somehow we need to find a way to make them work. The issue is that balconies need to be structural, ie able to safely take your weight, but making them structural extensions to your house structure potentially makes them into radiator fins that will cool your house, ie raise your heating bill.
Sometimes a balcony is really what some people would call a deck. Whatever it's called, sometimes it will have conditioned living space underneath and sometimes it will be outside air underneath. All these situations have to be considered and handled using good building science principles. If the structure of the balcony/deck is made of a thermally conductive material (such as concrete), then an important question is whether the concrete will be kept at the internal house temperature or be thermally isolated to be at the external air temperature. The notes below refer to concrete balconies/decks and how to handle them.
Concrete balconies/decks with outside air underneath
If you just extend the concrete floor of the house out past the wall to form a balcony then the concrete of the balcony will be at about the same temperature as the inside of your house, ie at whatever temperature you've set your thermostat to. You would need to heavily insulate the concrete of the balcony in order to prevent the heat loss associated with it being like the fin of a radiator. Even with lots of insulation underneath, at the end, and on top, you will still loose some heat because heat loss is proportional to surface area.
Somehow you need to thermally isolate the concrete of the balcony from the concrete of the house. Unfortunately materials that are good at providing the necessary structure to hold the balcony up also tend to be thermal conductors. The bottom line is that if you are going to use a thermal isolator (eg a thick rubber block) then you cannot realistically cantilever the balcony off the house structure, ie you need to find some other way to hold the balcony up. The best solution is to use columns on the balcony. These can independently transfer the weight of the balcony and the people on it down into the foundations. Of course you still need to make a connection to the house to stop the balcony and column assembly from toppling over, but this is easily achieved using non thermally conductive composite rebar, eg basalt rebar.
The following diagram shows the design...

There are 2" thick rubber blocks to provide thermal insulation between the house concrete and the balcony concrete. Blocks like this are used on road bridges to reduce vibration (and they are even used in the foundations of Carnegie Hall). As well as providing a thermal break, they also can transfer the weight of the inside edge of the balcony into the house structure. You need these about every 4 feet. Note that supporting some weight is very different from providing a cantilever.
Just above the rubber blocks is the composite basalt rebar that is used to tie the balcony to the house. Like the rubber, the basalt rebar is a reasonable thermal insulator. The rebar stops the balcony pulling away from the house. Again note that it is not trying to provide a cantilever.
The last critical aspect is the columns. They support the bulk of the weight of the balcony or concrete deck. It is supporting the outer edge of the balcony that is the most important. The columns can also be made out of concrete and as with the balconies, the concrete will be at outside air temperature rather than inside house temperature. Typically they will have their own concrete foundations, or thermal isolation, so again there is not heat loss from the actual house.
Finishing off
Because the concrete of the balcony is thermally isolated from the concrete of the house there is no need to provide insulation round the concrete. There is however a need to provide a slope to allow water to run off. The structural concrete will be a level surface so you need to add sloped slots to get the water to run to the drains.
On the underside of the balcony, there is the EPS of the Carnation Flooring that was used to provide the mold for the wet concrete. A stucco finish is applied to hide and protect the EPS.
What if the columns need to be above conditioned space?
The typical situation is that the columns supporting outside air temperature balconies or decks go down to their own foundations that are also at the outside temperature. Sometimes though, such as is the case with my porticos that have some conditioned living space in the base, the columns come up from the top of a warm area. In this case it is necessary to thermally isolate at the base of the column. The same is also true for the top of a column that holds up an area of conditioned space. This thermal isolation can also be provided using rubber blocks and basalt rebar as shown in the diagram below.

Concrete balconies/decks with conditioned living space underneath
Sometimes a deck area is above a conditioned living space, ie the deck area is really just the roof of the living area. In my case the roof of the conditioned space is a concrete roof. It is formed using the Carnation Flooring polystyrene forms which form the concrete into beams and an overall concrete top surface. The concrete of the roof, ie the concrete of the deck, will be at inside house temperature. As such it is necessary to have insulation on the outside of the concrete, ie on top of the concrete, in order to stop the concrete loosing heat (that would increase your heating costs). You will need about 6" of polystyrene over the roof/deck area.
High density EPS is fine for taking the weight of hundreds of people on your deck, but it cannot be the actual walking surface. A good solution is to use cedar wood planks to provide the actual walking surface (cedar is rot resistant). To provide a drainage surface it is necessary to provide a slope so the water can run away, but it is a pain walking on an un-level surface. The best solution is to have gaps between the planks of the walking surface so that the water can fall through and run away.
The polystyrene should have more than one layer and have overlapping joints. Ice and Water Shield can be applied over the polystyrene to further make it waterproof. The cedar deck above will keep the UV from sunlight from damaging the Ice and Water Shield and the polystyrene.
Note that on the underside of the concrete roof (that is the concrete deck) is the EPS of the Carnation Flooring. This EPS does not count as insulation because the concrete is kept at close to interior house temperature so there is virtually no temperature gradient across the EPS. The EPS of the Carnation Flooring is purely to form the mold for the wet poured concrete.
Railings
The usual case is that railings are fitted on balconies that are thermally isolated so there is no problem with heat loss from the metal of the railings. For details see the section on railings .
Try to avoid adding railings to concrete above conditioned spaces. Where they are needed, try to get away with just fixing them to the thermally isolated columns.
Concrete lips on house wall
The concrete lip sticks out 6" beyond the wall concrete. This corresponds to the 6" thick EPS used for the Carnation Walling so this makes it easy to form.

It does mean that there is only 2" of EPS over the outside face of the lip, but this is just about acceptable as the surface area is small. From a clean line esthetic point of view it is better not to add additional EPS here.




