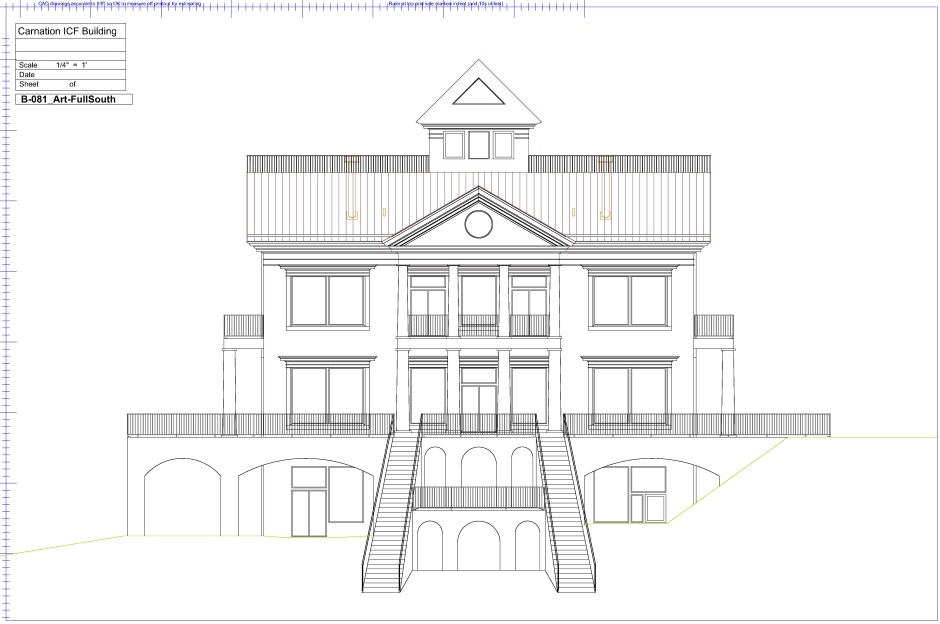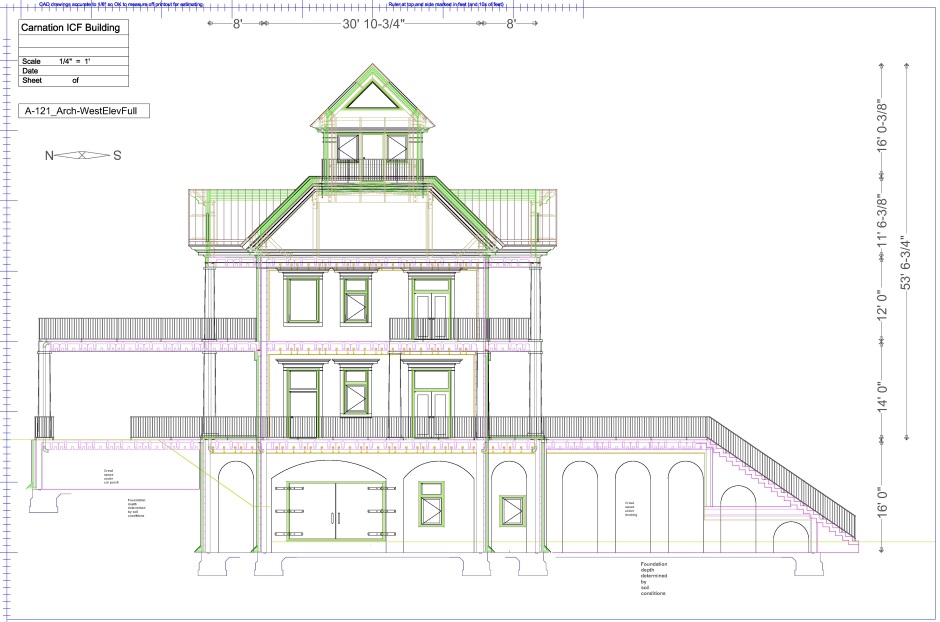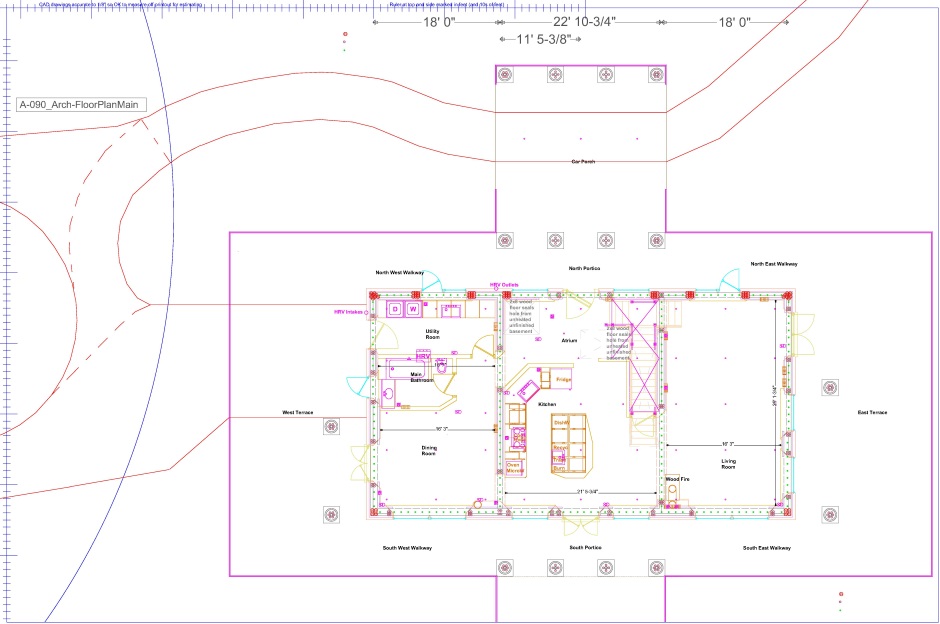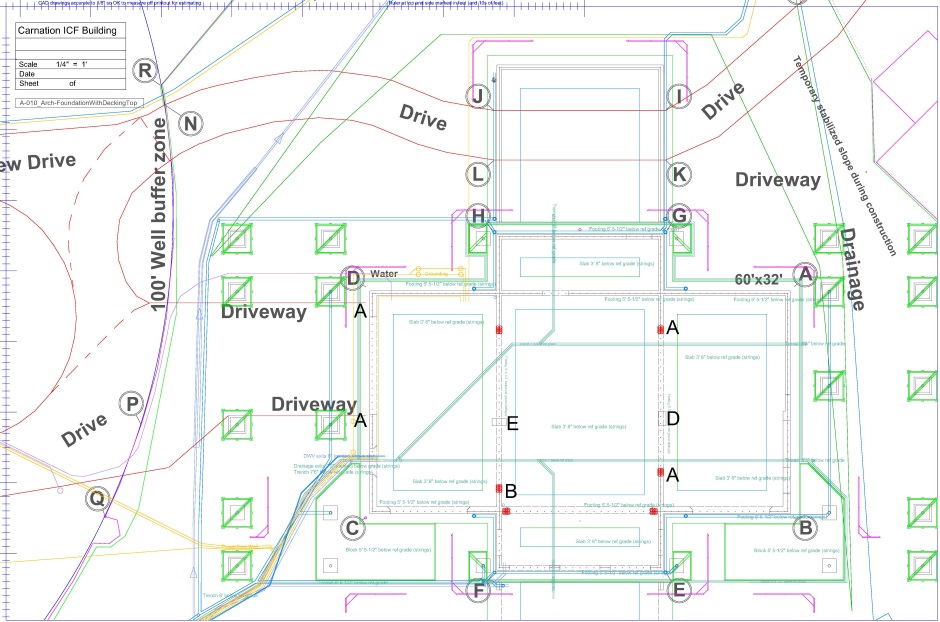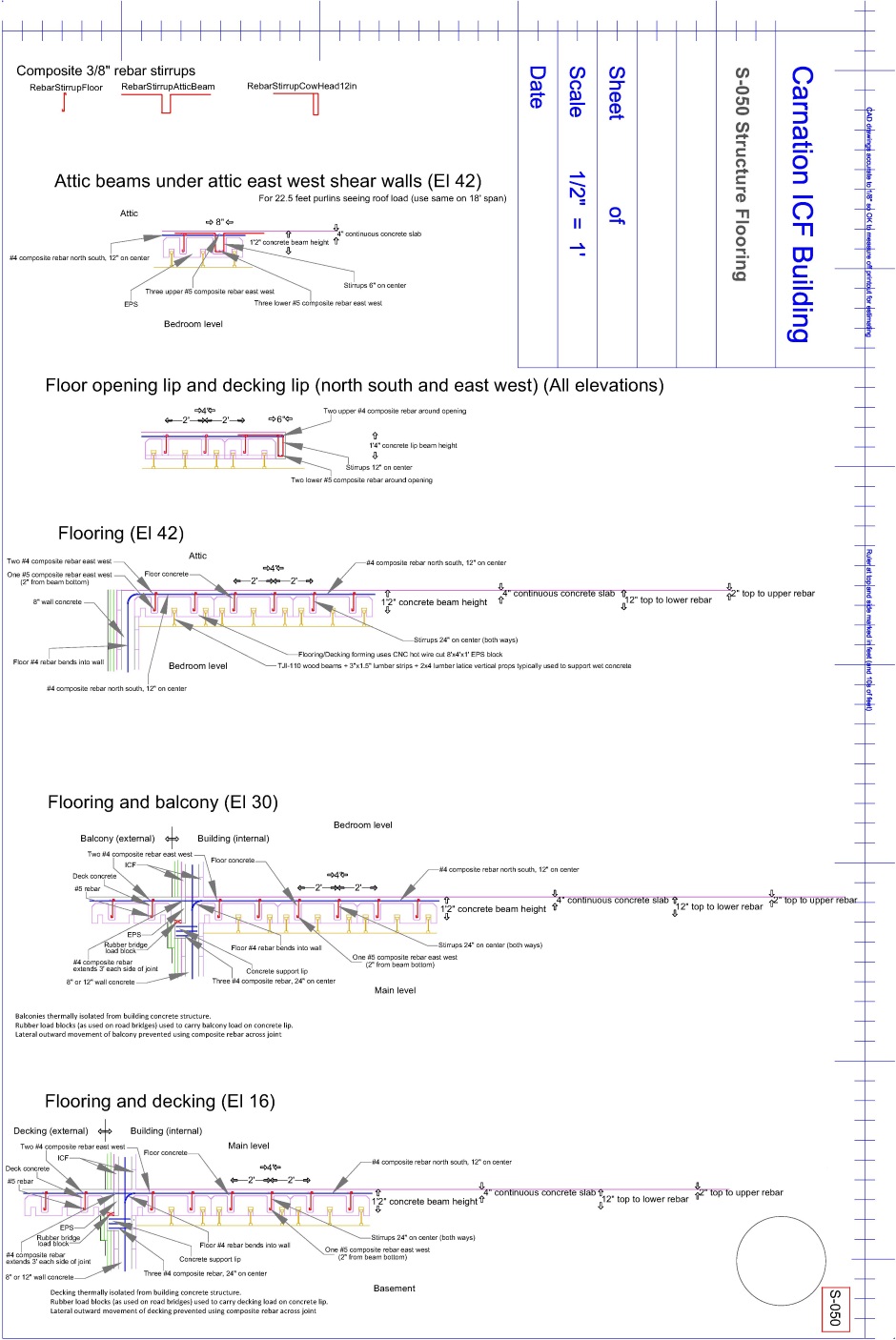Home Site Map - Techniques - Code and Drawings -
AutoCAD
![]() Using the mother of all drawing packages to create beautiful house
blueprints.
Using the mother of all drawing packages to create beautiful house
blueprints.
Getting the app
AutoCAD is the gold standard for a Windows engineering drawing app. It is a very capable program. For the drawings that will be worked on by your structural engineer and for the blueprints that you submit with your building permit application it is best to use AutoCAD.
The bad news is that it costs thousands of dollars to buy a copy. They do a fully featured 30 day trial version available for free. If you are a quick worker and can get your drawings done and printed within 30 days, you could theoretically just use the 30 day trial version. The reality is that there will always be future mods to the drawings and so the 30 day limit is going to be a problem. The bottom line is that you are likely to need to buy a copy as you are going to want to use it pretty much every day throughout your house building project.
It is NOT an option to get a full time student to do the drawing for you. It is the case that full time students can get a free license to use AutoCAD, but the educational version they get produces a watermark on your plots that cannot be erased. Even if you import just one small library block that was done on the educational version then this will infect your entire drawing and from that moment on your drawing will be useless.
Top level technique
All one drawing
It is best to do all your drawings as one drawing file (a .DWG file). Use layers for the different floors and then more layers within each floors for the different types of things on the drawing.
Snap to Grid
It is a very good idea to keep the snap to grid feature turned on all the time. You can keep adjusting the resolution in order to keep it as course as possible consistent with drawing the detail you need at any particular time.
Constrain to orthogonal
Turning this on using the button at the bottom right will cause all your lines and copying to be constrained at right angles. I leave this on for most drawing and only toggle it off when I specifically need to draw an angled line.
Blocks
Items that are used frequently in multiple places should be drawn as library Blocks that you can name and allocate a reference point for. Blocks should be created on Layer0 (this lets them inherit properties for the layer they are inserted on).
To create a new block I usually open a previously created block and then do a SaveAs within the block editor to clone it into a new block that I then modify in the block editor.
Resolution
Everything needs to be exactly accurate so you can get exact distances of the drawing. You will typically need a drawing resolution of 1/8". I only use 1/16" resolution when absolutely necessary eg for stairs. Note that you can vary the drawing resolution while you are drawing to get what you need.
Samples of my drawings
