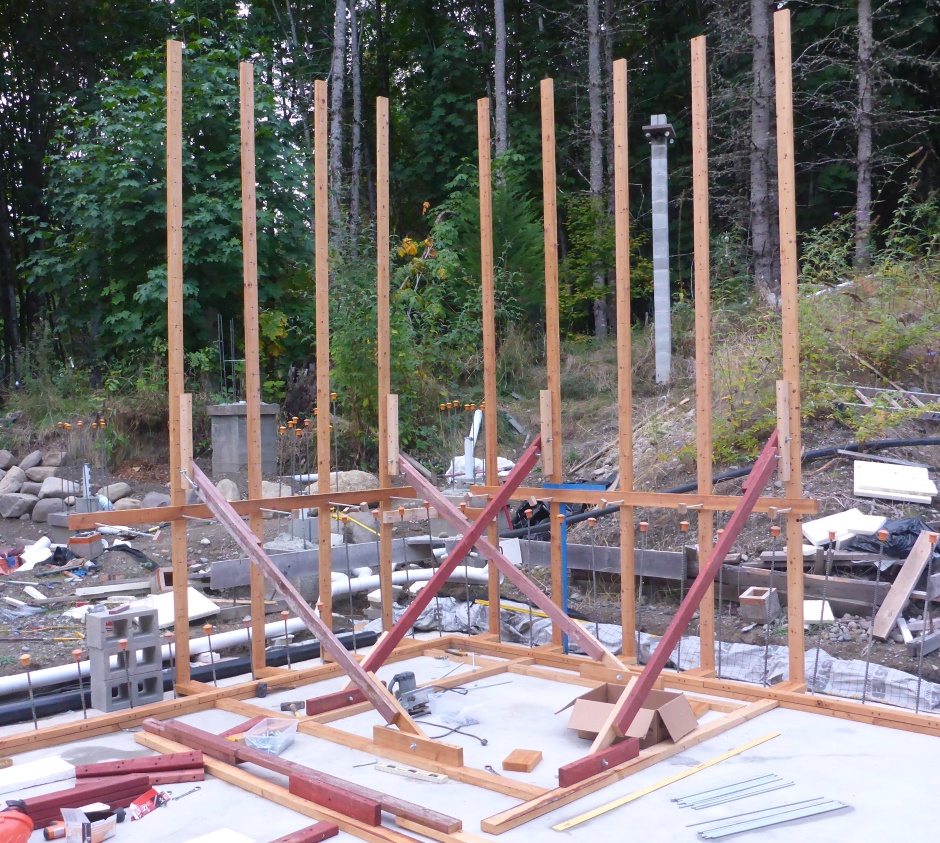Home Site Map - Steps -
Basement Walls And Ceiling
At the end of this phase there will be a fairly waterproof basement. There will be holes in the ceiling (ie main level floor) where the stairs will eventually go up and for the elevator (and view hole), but tarp covered wooden covers can be put over the holes. The basement windows will have been fitted.
The portico bases (safe room and south porch) are included in the basement phase.
There will be corrosion-proof rebar sticking up above the floor. There will be 3.5" keyway notches in the top of the concrete of the wall formed using EPS wrapped lumber.
Building the basement walls and ceiling is like building the other building levels and as such the details are all covered in the section on Carnation Walling . The section below of the same name concentrates on the basement specific walls and ceiling.




