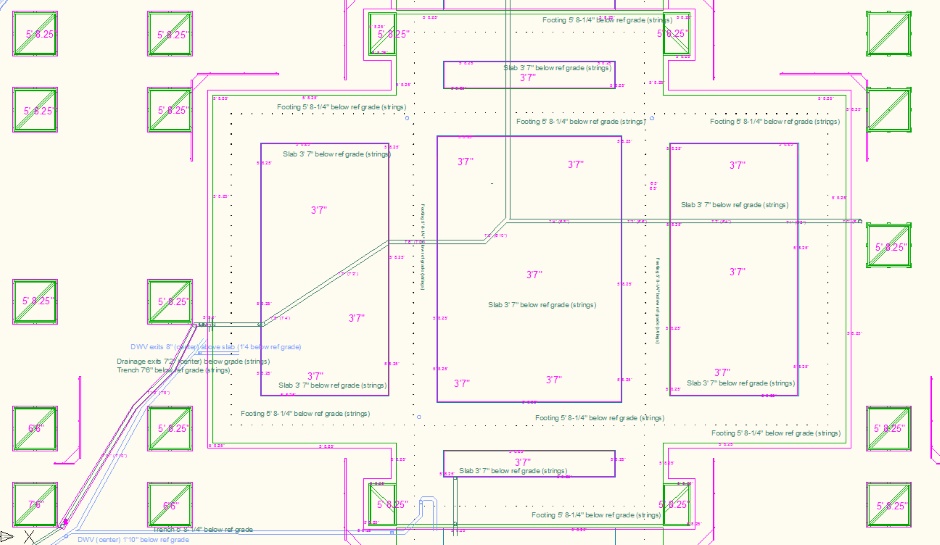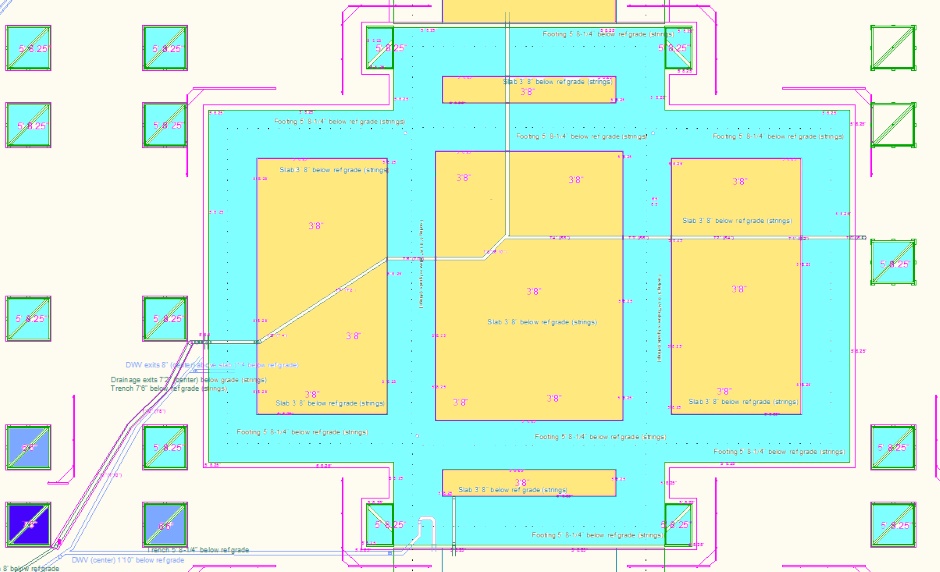Home Site Map - Steps - Foundations -
Dig Foundation - Excavation Preparations
![]() More things to do before the heavy equipment arrives on site.
More things to do before the heavy equipment arrives on site.
Excavate Footings and under-slab areas
The order in which the following excavation steps are done is up to the excavator operator. Some operators like to dig the footings first and then do the slab area and some like to get everything down to under-slab depth first before doing the footings. Some do both at the same time. What they all aim to do is not get snookered from getting access.
Dig the footings
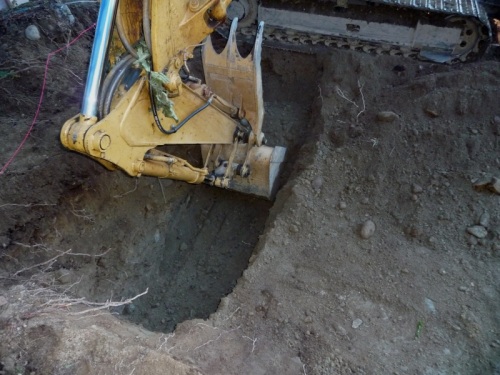
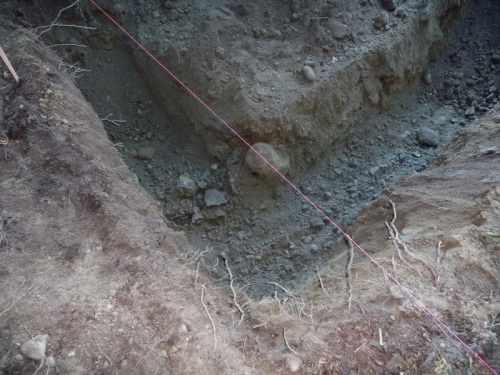
Don't forget about any internal concrete walls in your house design as they also need to have footing trenches.
In my design, the depth of the footing trenches is 5' 8-1/4" below grade. I put the batter board strings at reference grade, ie 2'2" above top of slab).


The width of the footing trenches needs to be 4'9" in from the outer footing marker strings (allowing for 1" extra on the inside) and an additional 6 inches outside of the outer footing marker strings for the weeping tile drainage pipe. That 6" corresponds to a 4" perforated pipe surrounded by 1" of crushed rock on each side. That means the footing trench will be a total of 4'9" + 6" = 5'3" wide at the bottom.
With all the digging, it is worth finishing off the last inch by hand as this will achieve the best accuracy, so get the excavator operator to subtract an inch from the depth on the drawings when they are digging.
In practice, the cut away earth verticals round the outside will be a steep angle rather than actually vertical, but that's ok. Even so, try to keep them as vertical as possible as that undisturbed soil is useful for preventing lateral movement of the building in an earthquake.
Dig under-slab area
The excavator will be used to dig the non-footing under-house area down to the under-slab depth. Operating an excavator requires lots of skill and an important part of this skill is avoiding snookering yourself so you can't now get access to something you need to dig. Make sure the excavator operator knows all the details of what you want for the footing depth and location and the under-slab depth and they will figure out the best digging sequence to achieve the right final result.
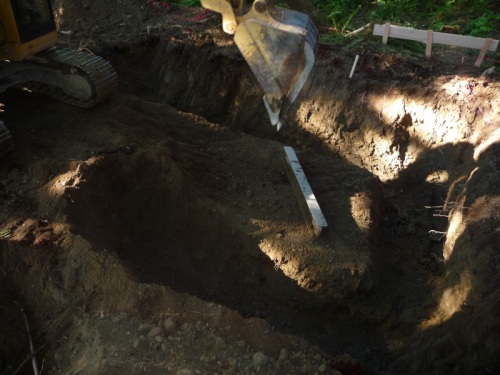
As per the ground markers and Excavation drawings
Prior to the dig and as needed during the dig, you will have transferred the batter board string positions to the ground using (white) spray paint and some temporary marker sticks.
You will continuously check depths throughout the digging process by measuring down from the batter board string height. Remember that it is important not to go deeper than the depths shown on the drawing because you want to build the foundations on undisturbed soil.
If you do accidentally go too deep in a particular small place, eg to remove a large rock, then it will be necessary to fill the area with bag mixed concrete. Never just add lose soil as it will not work properly and you house may sink (unevenly). It is safest to have the excavator stop digging about an inch less than on the drawing and finish off the last inch by hand. You need to hope you don't hit the tip of a big rock in that last inch (which is why you don't want to leave more than 1" for manual digging).


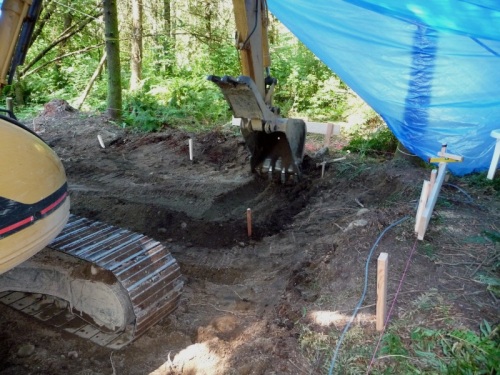
Dig pipe trench from the building
Used for sewer, drainage, water, electricity, and data
Before the excavator leaves your site you will need a sewer and drainage pipe trench dug from the building to the septic system and for the drainage water to a drain area well away from the building. You may well also choose to put other utilities such as electricity and data etc in the same pipe trench. It's certainly not a bad idea to have some spare electrical conduit in there. All these details should be on your plot drawing.
Must be proper slope
The pipe ditch with the sewer pipe must be sloped downwards at a uniform angle of 1/4" per foot (+/-1/8"). This slope also works well for a drainage pipe. If you cannot maintain this proper slope then you will need to route the sewer pipe to a collection tank and then pump it from there to the septic system (see Sewage System).
The starting point for the top of the pipe trench slope is the depth at which the drainage pipes go under the footing Form-a-drain at the furthest side of the building. You need to maintain the drainage slope under the building, so that determines the depth of the drainage ditch on the side nearest the drain-away. It is the drainage pipe that determines the depth of the trench from the house because the sewer pipe actually exits through the wall rather than through the slab. Mark the depths on your foundation excavation plan.
