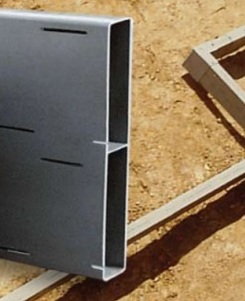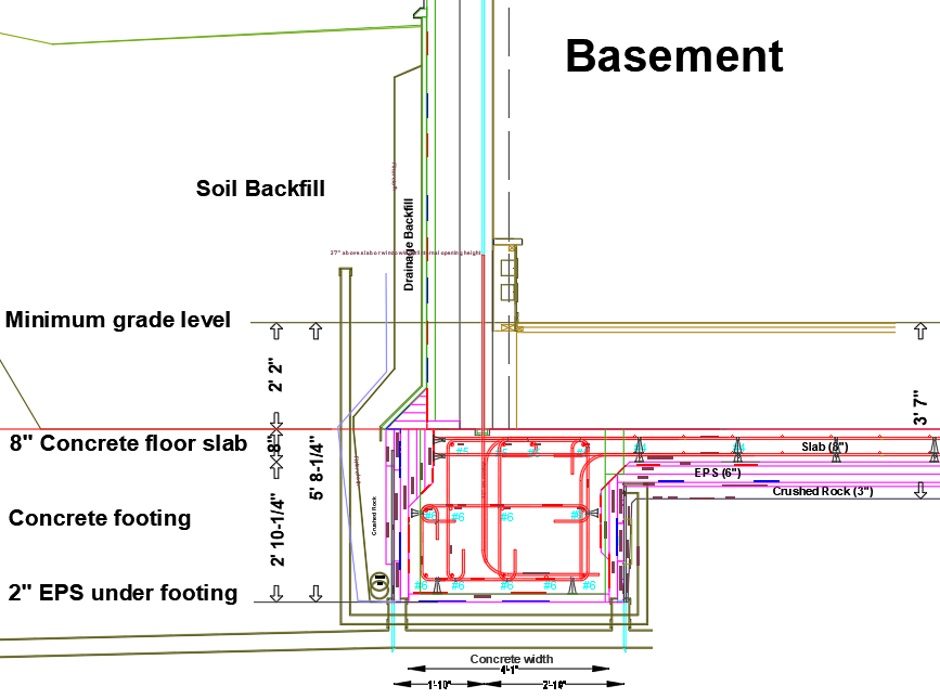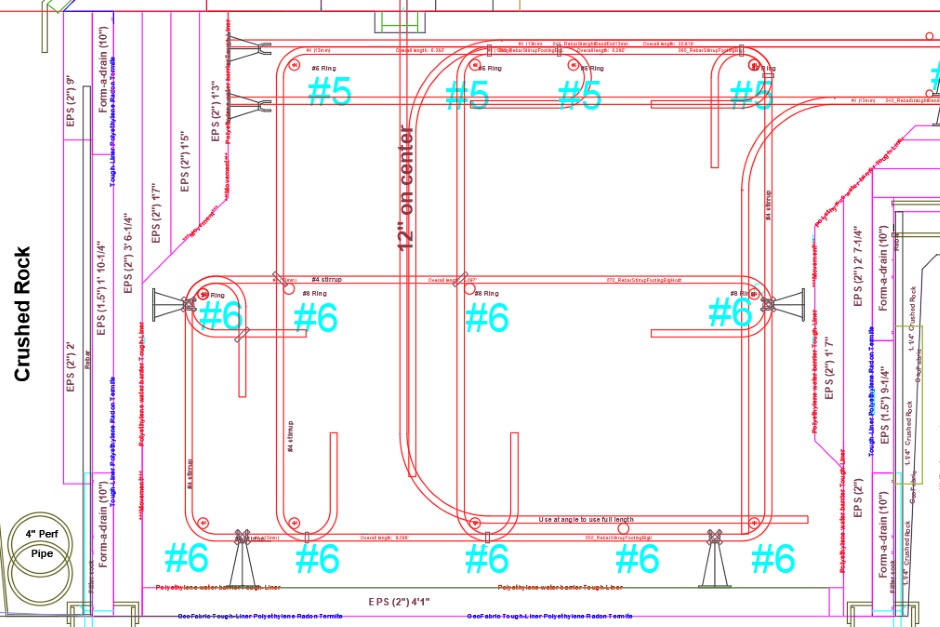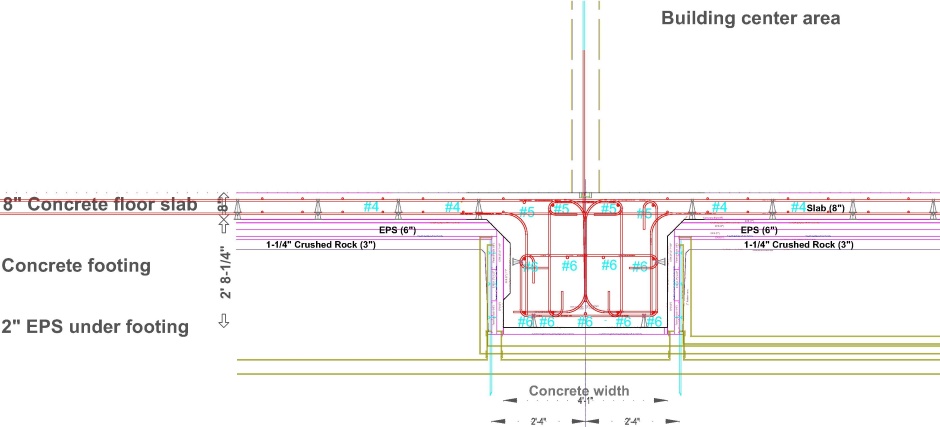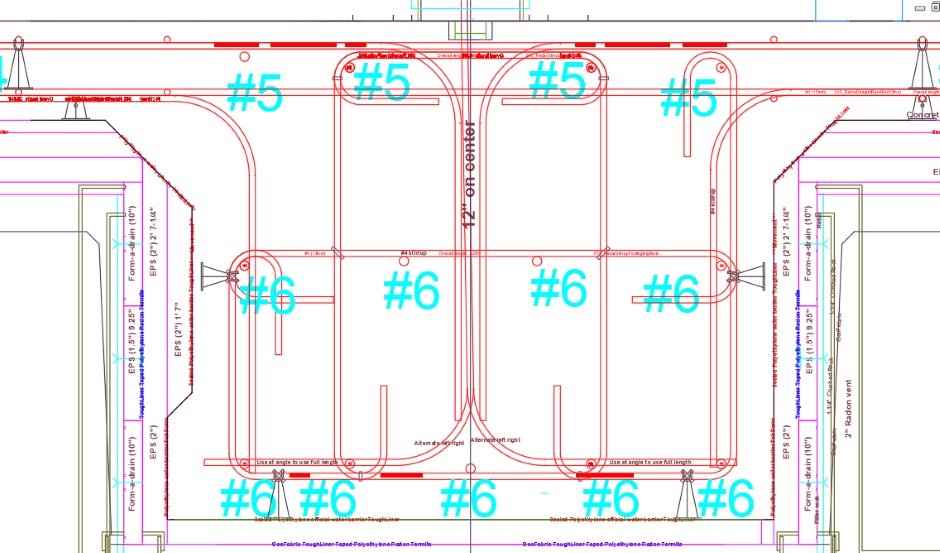Home Site Map - Steps - Foundations -
Form Footing - Foundation Design
![]() The foundation design makes use of Form-A-Drain for forming and
drainage.
The foundation design makes use of Form-A-Drain for forming and
drainage.
What is Form-A-Drain used for?
If you look at the foundation design here you will see that a product called Form-a-drain is used on both sides of the footing. Details on Form-a-drain can be found here . The Form-a-drain is a 10 inch by 1-1/2 inch rectangular hollow cross-section and comes in 12 foot lengths that you connect together to go all round on both sides of the footings. It has slots in it to let the water in and it forms a rectangular pipe to drain the water away. That pipe round the footings also provides a way of venting off any radon gas that might come up from the earth. Another job the Form-a-drain performs is to form the sides of the footings to keep the concrete where you want it while it's setting. Lastly, it is used as a fairly stable reference point to set the height of the concrete slab. The screeding of the slab concrete can be done by using the top edge of the Form-a-drain.
Foundation design
(Click on image to see and download high resolution version)
Here is the drawing version for the internal concrete walls...




