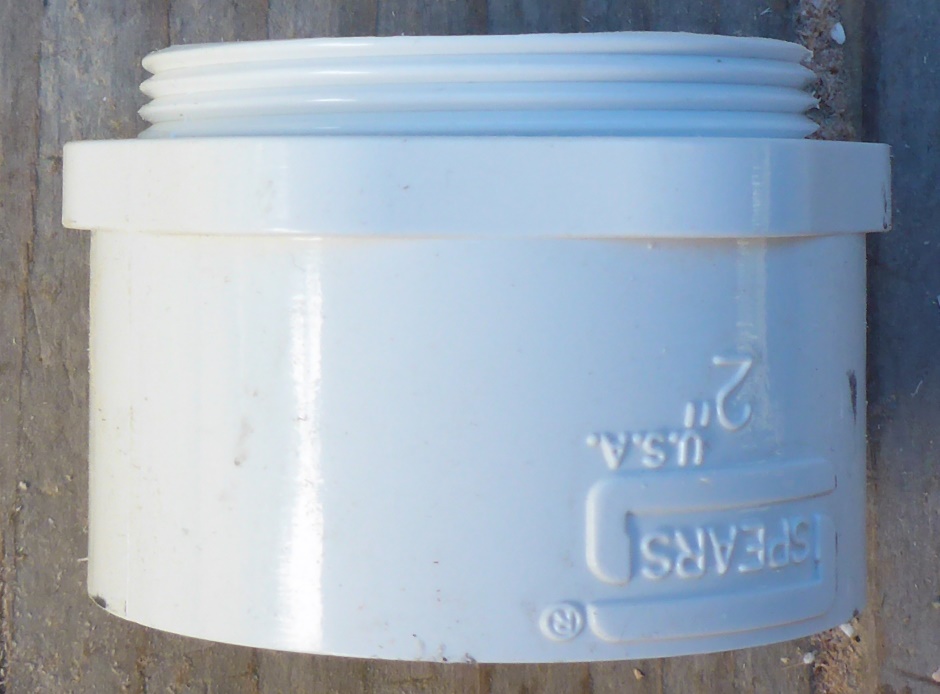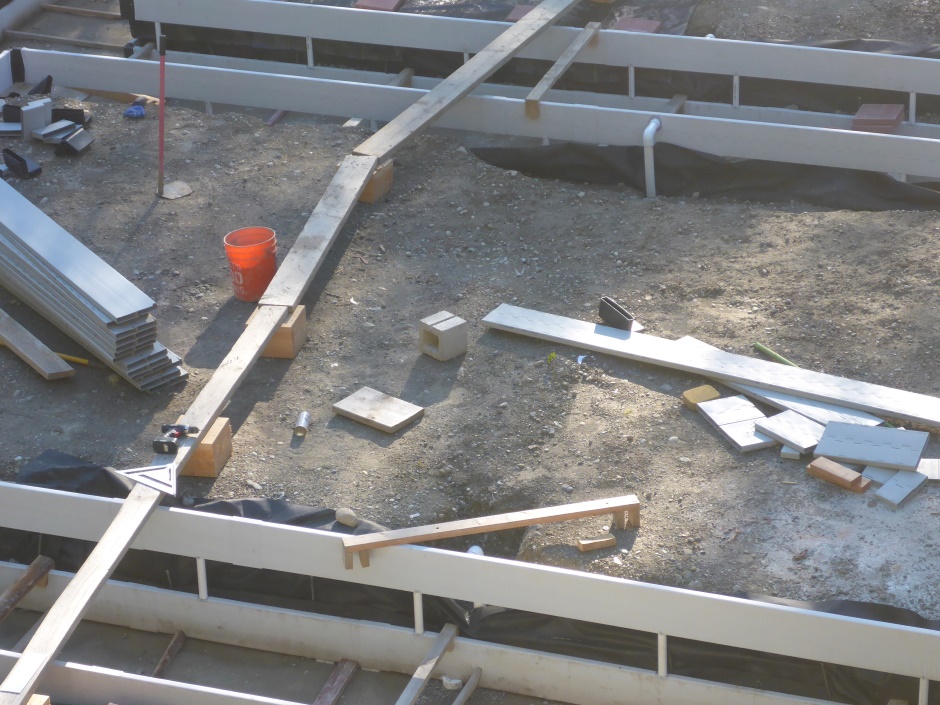Home Site Map - Steps - Foundations -
Form Footing - Inner Strengthening And Venting
![]() Stake the inner Form-A-Drain and provide cleanout vents.
Stake the inner Form-A-Drain and provide cleanout vents.
Rebar pipe strengthening
Rebar (I prefer composite rebar) is used to prevent the Form-a-drain from unduly bulging inwards with the pressure of the crushed rock. Cut pieces of rebar to a length of 2' 4.25". They are positioned such that the top is 1" below the top of the upper inner Form-A-Drain. Wire them to the Form-a-drain at the rebar top and at the pipe top, pipe middle, and pipe bottom.
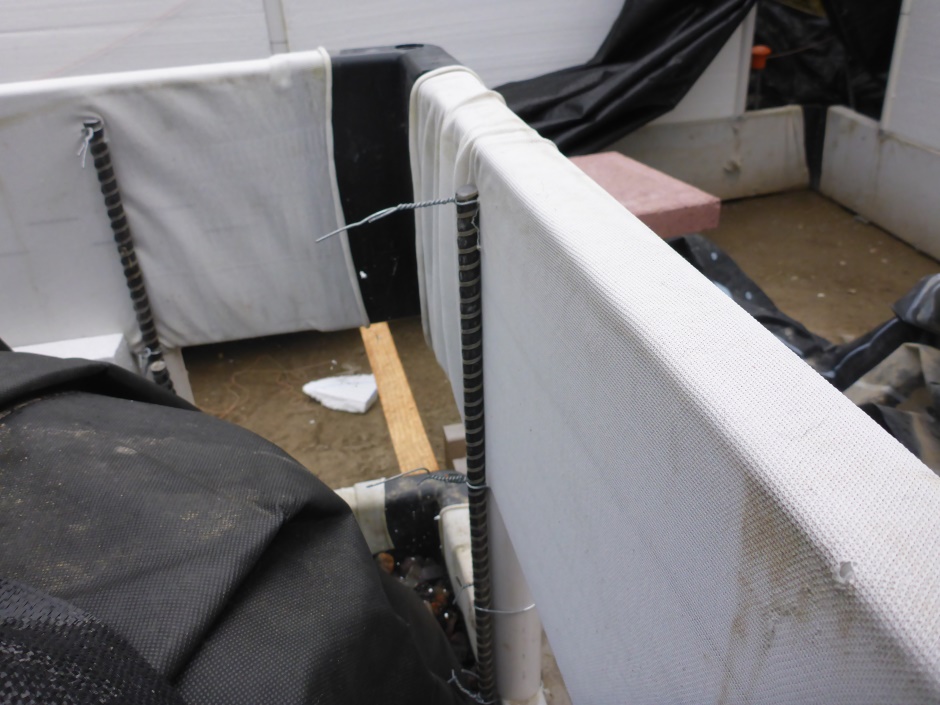
Wire side to side between inner upper Form-A-Drains
Put 16 gauge galvanized wire side to side across the earth of the slab area between the top of the rebar where it is wired to the inner upper Form-a-drain . Use two parallel wires to between each opposite rebar pair. The wires ensure that the Form-a-drain will not bulge out when the crushed rock is added to the slab area. The wires will stay in place, but it won't matter if they rust away after the concrete is poured. Measure that the distances between the Form-a-drain are correct and tension the wires to ensure the correct dimensions. Tension them by twisting a 6" length of rebar in the middle between the two wires and twist it.
(Note that the photos below show crushed rock over the slab area that is typically added later.)
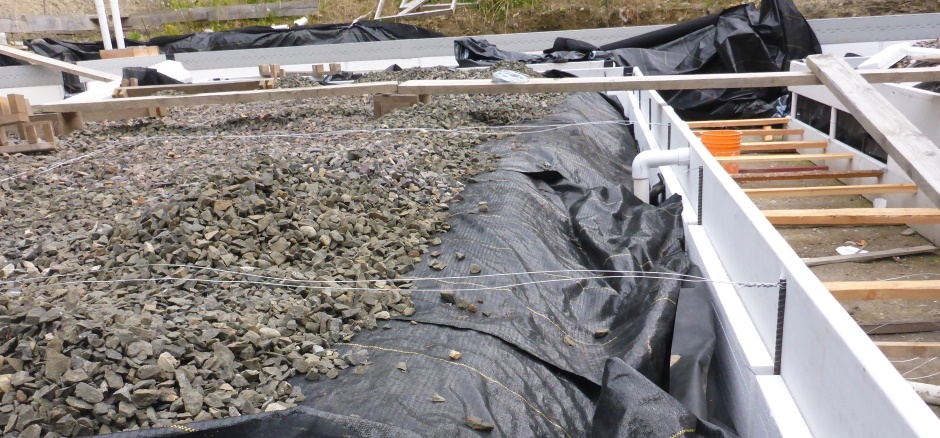
There needs to be wire between all opposite stakes including the pairs near the corners.
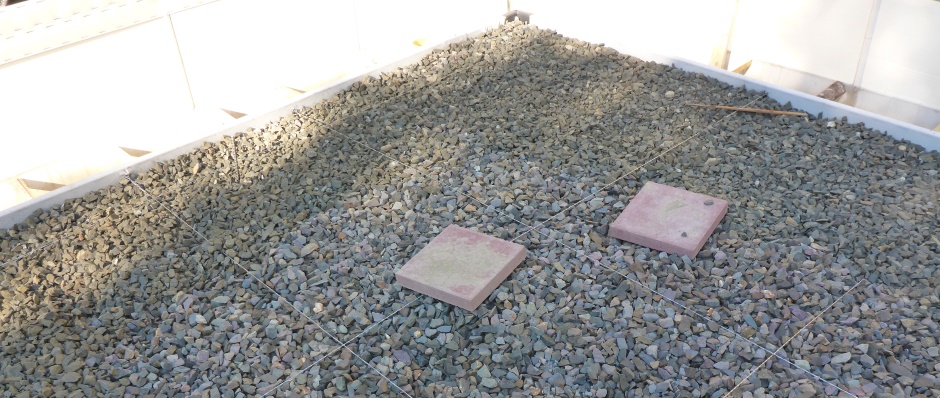
Cleanout and radon venting
Overview
In a high radon area to allow radon gas to vent out and to provide a way to route flushing water into the inner Form-a-drain to clean it out, a 4" diameter white PVC pipe will attach to the top inner Form-a-drain. In a high radon area the 4" pipe ideally needs to come up through the slab (because radon gas is lighter than air). The footings and slab form an umbrella that will catch any radon gas and this needs to be provided with a path upwards from the underslab area so it can escape.
In my area there is not actually a radon gas problem, and there is no building code requirement, so I can do without a radon vent. I still however want a vent of sorts, but I decided to make it only 2" diameter and route it under the footing rather than have it come through the slab (so I avoid having a hole through the waterproof membrane).
For my main house foundation there are actually 5 potential radon collection areas because the underslab area within the footings (including the internal concrete wall footings) forms three umbrella-like compartments and then there are two porticos. If I ever needed to flush out gas from under the footing (very unlikely in my area) then I would blow in air on one side and vacuum it out from the other side. I could potentially also use water to flush everything out.
The vent pipes are above where the drainage pipes are (the pipes share a trench).
The 6 mil polyethylene sheet that is directly above, level with the top edge of the top inner Form-a-drain, will trap any radon gas and route it into the upper inner Form-a-drain and if needed be blown out via the vent pipe.
Vent pipe implementation
Drill a 2" hole in the upper inner Form-a-drain near the top. The outside of the pipe fitting needs to end up being 1" below the top of the Form-a-drain.
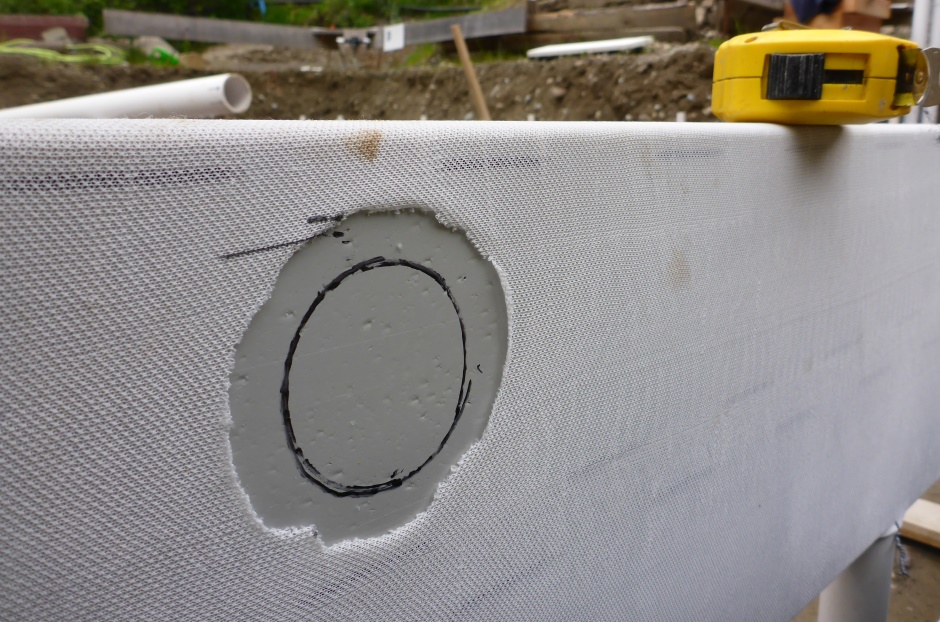
Fit the 2" white PVC pipe using a threaded fitting and then a 90 degree bend. Use PVC glue.
