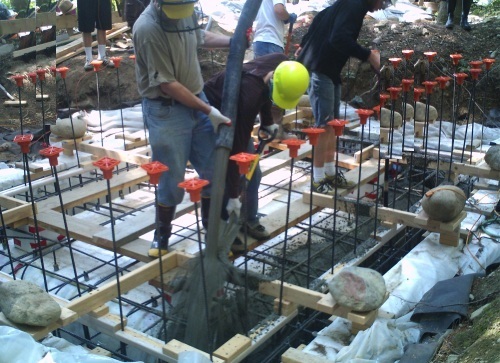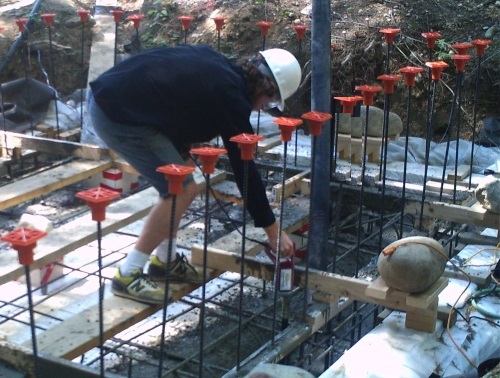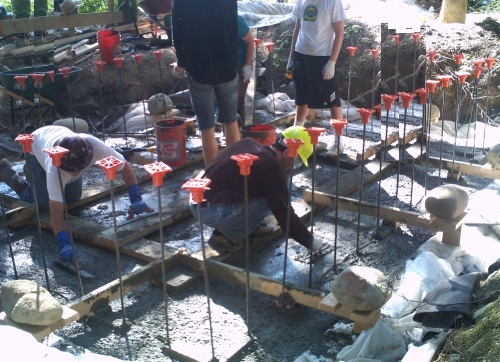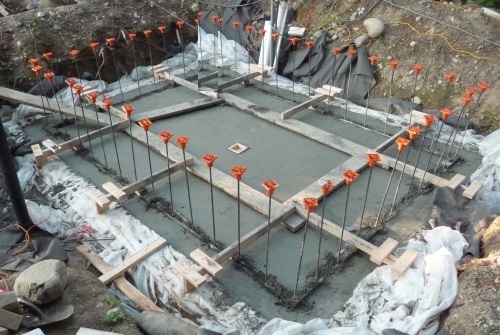Home Site Map - Steps - Foundations -
Foundation Concrete Pour - Pumping Day
![]() A full description of the concrete pour day activities.
A full description of the concrete pour day activities.
Pump the concrete
Do slump test
Each concrete truck delivery should be checked by doing a slump test.
PSI test (if required by inspector)
It may be necessary to take samples for testing at a test lab. What is not clear is the benefit of a PSI test given that the concrete will have been poured and set before you get the results back from the lab.
Pump it
The foundations will require multiple concrete trucks worth of concrete. This gives the opportunity to vary the concrete mix for the top layer that will be the basement floor (ie the top of the slab). Only the last batch needs the polypropylene strands to reduce surface cracking and only the last batch needs lots of retarder. It is only the final pour on the foundations that needs screeding to create a nice level surface.
The concrete needs to be placed by the boom in approximately the location it is needed, rather than piled up and then moved to the right place. Moving the concrete too much may cause it to separate with the large aggregate falling to the bottom. Also avoid dropping the concrete from too much of a height or again the result may be separation.
Try to avoid directing the delivery pipe directly at the rebar as this can move the rebar out of its proper location. You won't be able to completely avoid this but hopefully you tied the rebar well so it won't be a problem. A good technique is to direct the concrete at a shovel that can take some of the force. Also try to form a bit of a kink in the flexible end of the hose to also help reduce the force.

Concrete can be placed in parallel sections as long as each subsequent section is placed before the prior section has begun to set up, or there will be cold joints between the two. On a relatively small foundation it is preferable to pour the concrete in horizontal layers with each successive truck load. Horizontal cold joints in foundations are not much of a problem.
When pouring the concrete using the delivery hose, make sure you get the amount of concrete right to get it up to the level required. You can judge this using the 2x4s that form the wall key notch. The concrete should come up to the top of these 2x4s. It is a bit of an incremental process because the concrete vibrator will likely cause the level to go down as the air pockets are eliminated.
Vibrating the concrete
This is done in parallel with the pouring of the concrete. A suitable low cost vibrator is shown below.
Vibrating will get the concrete to flow into all the nooks and crannies. A vibrator will typically vibrate a 3 foot diameter sphere in one dip into the concrete. The vibrating should be done as soon as the concrete is placed, ie when it is still very fresh. The vibrator should be dipped into the concrete and withdrawn vertically after 5 seconds. More than 5 seconds can cause separation, ie the larger aggregates sinking to the bottom. Do not leave it in too long and do not drag it around in the concrete.

Try to avoid vibrating the rebar as this will reduce the bonding between the concrete and the rebar. Also try to avoid touching the vibrator head on the foundation walls as that may hurt the waterproof membrane if a sharp rock is vibrated into it.
When the concrete is poured in layers, you should penetrate the join between the layers with the end of the vibrator as this avoids a cold joint.
Remove outer edge jigs
Around the outside of the foundation forming there are jigs made out of 2x4 to keep the polystyrene up against the outer upper Form-a-drain. You should remove these just before the concrete gets to this level. In practice that means just before the last truck load of concrete. The pressure of the lower concrete will keep the EPS up against the Form-a-drain.
Flattening the concrete
Experienced professional concrete workers try to achieve a good quality surface finish on the concrete. This is obviously a good thing to strive for. Personally I try to decouple the structural aspects of the concrete from the aesthetics. I do this by installing a flooring system over the concrete floor once the house is structurally complete. Depending on the room, I either use self leveling cement, or porcelain tiles, or wood flooring. This hides any imperfections in the surface of the structural concrete. Note that in my design the radiant heating pipes do not go in the structural concrete of the floors. The radiant pipes are in the flooring system.

Even when you will be laying flooring over the top, try to get the surface of the structural concrete finished to a reasonable quality so it can be used as a bare concrete floor if that's what you decide to have temporarily before doing the proper floor. It is also much easier to lay the flooring system if the concrete is properly level and flat.

Possibly make control cuts in concrete
Traditional thinking is that if the concrete of the slab floor is going to be visible, ie not covered by your flooring system, then it is worth cutting groves in the floor to control where the cracks occur. You should expect that there will always be cracks in concrete and the control cuts don't stop the cracking, they just influence where the cracks occur. About 8 foot squares should be ok. Make it look nice by making it accurate so they are parallel to the walls.
If you will be covering the structural concrete with flooring such as wood or tile or some self leveling finishing concrete then you can decide not to bother with the control cuts. Just let the concrete form cracks wherever it wants. Personally I do not bother with control cuts.




