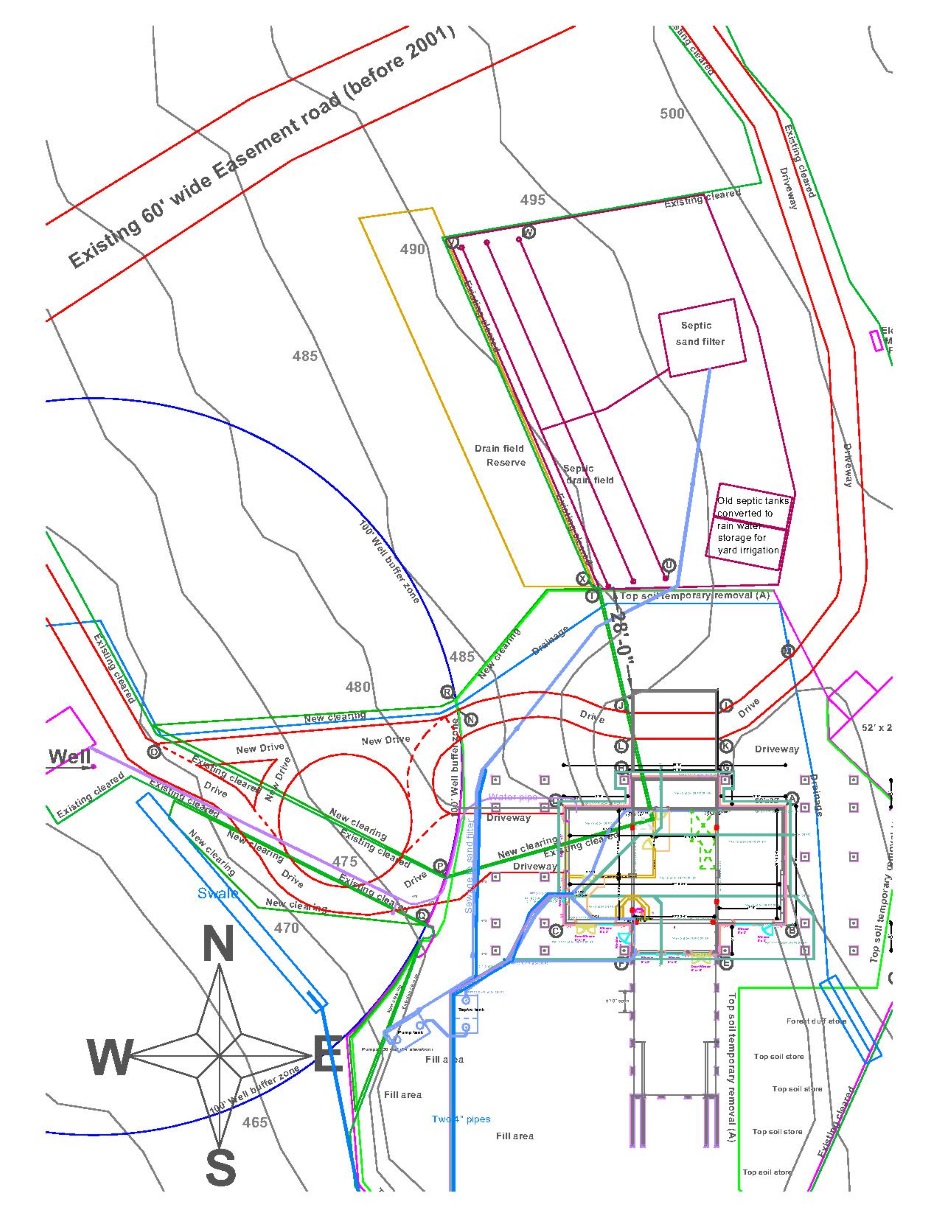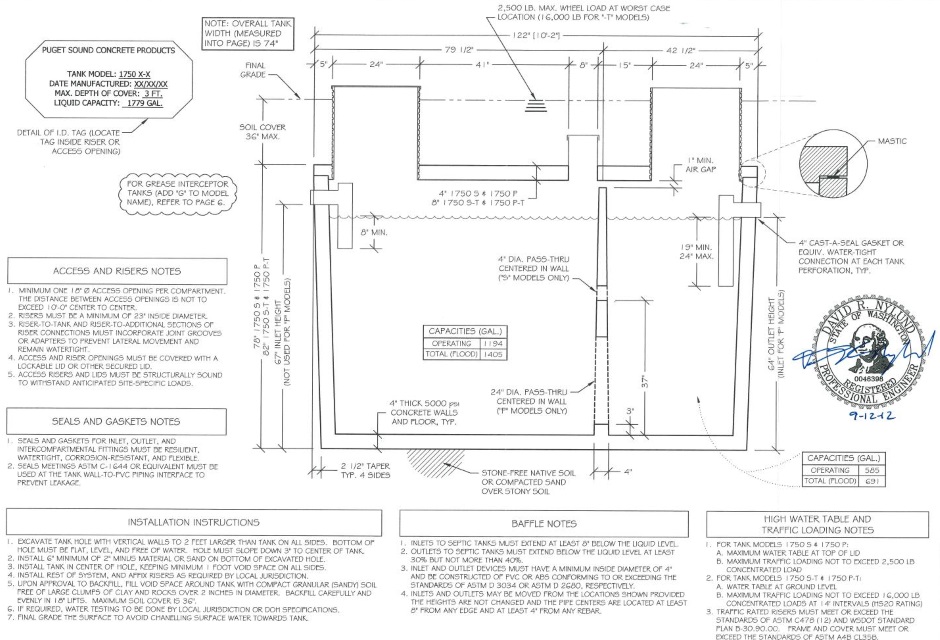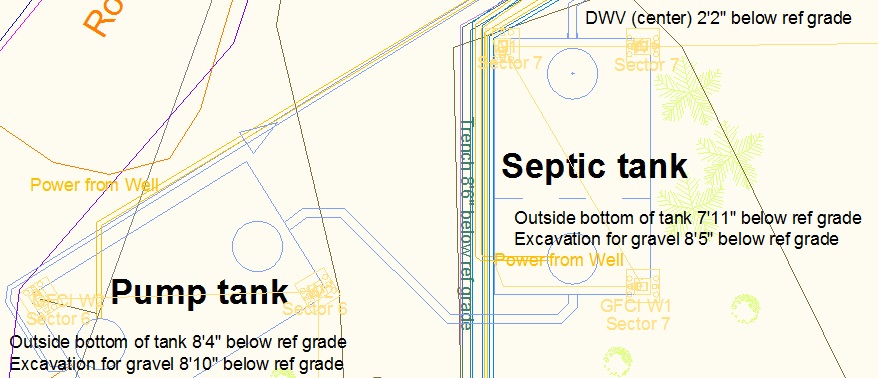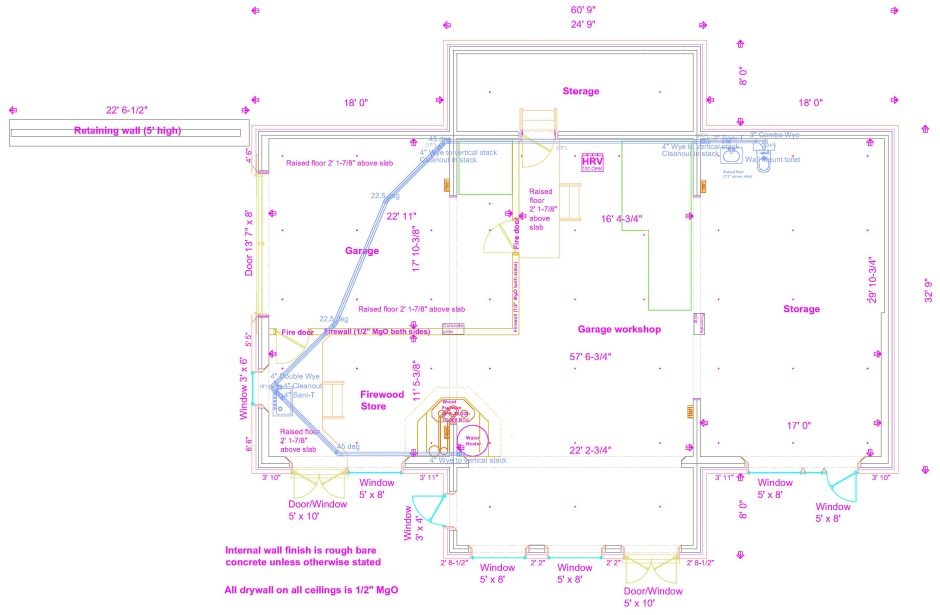Home Site Map - Techniques - Plot Infrastructure -
Sewage System - Land Characteristics
![]() The lay of your land and the type of soil will have a big impact on
the type of system required.
The lay of your land and the type of soil will have a big impact on
the type of system required.
The lay of the land
Sewage is typically routed from a house to a septic system using 4" pipe that is angled downhill at an angle of 1/4" per foot. In my case however, I am building the new house lower on the plot than the existing septic system. Given that sh*t never naturally flows uphill it is necessary to pump it from the house to the septic. In my case it needs to go up a rise of 22 feet. When calculating rise, don't forget to include the height of the pump tank (typically about 5 feet).
Theoretically all you need is a thing called a "Lift Station" that is a tank and a pump that gets it up to the 4" sloped pipe so it can gravity feed the last bit into the existing septic tank, but that may not be enough to satisfy your local health department. (My unsuccessful lift station design is here.) My local health department determined that because I was building an all new house and removing the old dwelling then I needed to start over with an all new septic tank and new pump tank. Rather than discharge into my existing septic tank they required me to decommission the existing tanks and pump directly to the sand filter. I am doing what they require.
Determining lift height
Putting a laser level at the point where you need to get to will allow you to measure down from the laser line (best done at dusk so you can see the laser line).
The height that counts is the distance down from the laser line to near the bottom of the tank. The tank inlet needs to be set at a level such that it allows for a 1/4" per foot downward slope from the house sewage stacks.
It is good to try to keep the lift height as small as possible so you can use a less expensive pump. Rather than have the sewer stack pipes come out through the house slab, it is better to have them combine inside the basement and come out through the basement wall. This means that the septic tank can be about 6 foot higher than if the sewer exit pipe had to route under the footings. Coming through the wall will require the use of wall mounted toilets in the basement (if you are having any basement toilets) and some raised floors in the basement, but that's ok. Having the sewer pipes come through the wall has the added advantage that the piercing through the house waterproof membrane is more accessible (just dig away the back fill) compared with having it under the slab. In my design, the 4" ABS pipe will come out with its center 8" above the slab. It is worth doing a CAD drawing to make sure you have worked out the heights right.

In my case the measured lift height is about 20 feet. Let's call it 22 feet to be safe.

When deciding on how much lower the pump tank needs to sit relative to the septic tank it is important to allow for the fact that, depending on the particular tank design, the output hole from the septic tank may be slightly lower than the input hole on the pump tank.

You want to have a slope of about 1/4" per foot on the pipe between the two tanks. For an 8' long pipe that means a 2" drop. Add to this the 3" difference in hole positioning and that means the pump tank needs to be at least 5" lower in the ground than the septic tank.

The routing of the DWV pipes to the fixtures in the basement all happens above the slab (and within the house envelope). You need to maintain the 1/4" per foot downward slope so the pipe gradually gets higher off the slab as you get further inside from the exit point. In the diagram below, the connection to the wall mounted toilet (if ever actually installed) is 24" above the slab. The toilet is designed for its exit to optimally be 10" above the floor so a raised floor that is 1'2" - 1'3" above the slab is needed to allow people to comfortably get on and off the toilet.





